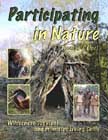|

The old Visitor Center in Matamata, New Zealand was remodeled with a new exterior shell based on the architecture of Hobbiton and the Green Dragon Inn.
 I appreciated their honesty in advertising. |
 My son and I toured New Zealand and visited the Hobbiton Tourist Farm. In a tourist farm, the tourists are apparently the livestock! |
 People still crave a deep connection to the natural world, and we are not quite whole and balanced without it. |
 The flowers and gardens are an integral part of the appeal. |
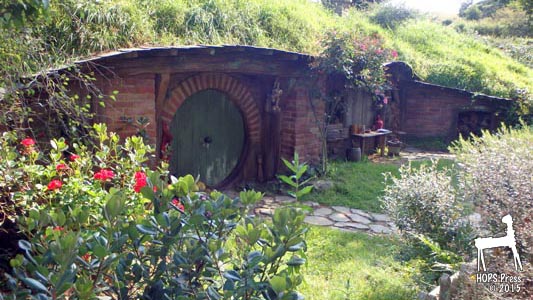 Tourists spend two hours soaking up Hobbit architecture as if they are taking a dose of badly needed vitamins. |
 Each Hobbit hole is a little bit different. |
 I like the integration of different traditional building methods, in this case, timberframe and brickwork. |
 Behind each door is just enough space to store a wheelbarrow and a few garden tools. |
 Detail shows brick and stucco-plaster walls plus a thatched roof. |
 At heart, perhaps we all have a deep desire to crawl back into the womb of Mother Earth. |
 Hobbiton reminds us of the days when life was simple, and people had time to relax in a chair by the front door and enjoy the gardens. |
 The same Hobbit house as above, but viewed through the front gate. |
 A small stone arch bridge makes a far more appealing pathway than a metal culvert buried under the trail. |
 Most of the yards are small, sometimes enclosed with a picket fence, and intimately connected within the neighborhood by a network of footpaths. |
 An inviting place to sit and enjoy the sunshine. |
 This Hobbit hole has a nice arched entry way, providing sheltered space around the front door. |
 A nice blend of timberframe, brick, and stucco. |
 Doors to the Green Dragon Inn. |
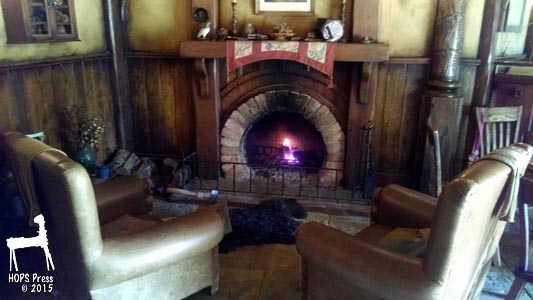 A cozy round fireplace in the Green Dragon Inn. |
 Dining area at the Green Dragon Inn. |
 The Hobbit Motel, near Waitomo, is one of few attempts to incorporate Hobbit architecture into modern, functional buildings, and tourists eagerly pay to rent a room. |
Hobbit Homes and Hobbit Architecture
Building with Soul
by Thomas J. Elpel, Author of Living Homes
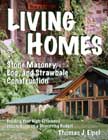
One of the world's hottest tourist attractions consists of a bunch of doors and windows stuck in the side of a grassy hill. The Shire of Hobbiton, constructed in New Zealand as a movie set for the Lord of the Rings movies, and later rebuilt for the Hobbit movies, is a village of false fronts. Behind each door is just enough space to store a wheelbarrow and a few garden tools. Yet many thousands of tourists flock there from around the world to see the round doors and windows, the little bit of plaster and brickwork, the chimneys emerging from the earth, and the quaint little yards with picket fences and flowers. The signs on the highway accurately point to the site as a "Tourist Farm," and busloads of tourists arrive every hour to be quickly shepherded through the village, with just enough time to take a couple pictures of each false front. Is this fake Shire of Hobbiton so popular merely because Peter Jackson made great movies from J.R.R. Tolkien's books? Or could it be that Hobbiton touches the human soul and reflects a way of life that people crave deep in their hearts?
 Timberframing and stucco work on the backside of the Matamata Visitor Center. I really like that they used curved timbers instead of the typical straight timbers used in most timberframing. |
Urban and suburban architecture is utterly soulless. People live in boxes, most of them nearly identical, as if they were made on an assembly line and dropped into place along paved streets with identical curbs and sidewalks where weedless lawns are mowed to two and one-half inches tall. The houses are boring, repetitive, rectangular, flat, and often colorless. The rooms inside are square, usually with flat white walls and a flat white ceiling. Yet the environment we create for ourselves deeply impacts us on an emotional and spiritual level. Imagine living in a house where all the interior walls were painted pink or blue. How might that affect a person emotionally? How does it impact a person to live in a world of flat, white walls? How does it affect a person to live under cloudy, gloomy skies for months without sunshine? In a world that is architecturally soulless, people eagerly spend thousands of dollars to travel to the southern hemisphere to spend all of two hours soaking up Hobbit architecture as if they are taking a dose of badly needed vitamins.
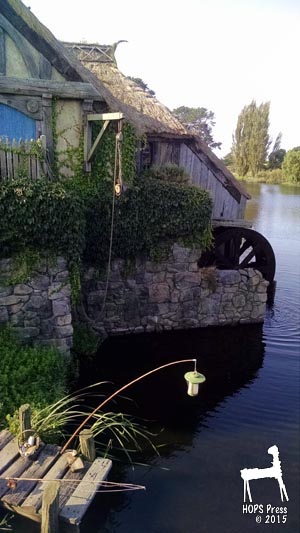 The waterwheel building features stonework, timberframe, stucco, and a thatched roof. |
The Shire of Hobbiton features more than just round doors and windows. The walls and roof lines are curvy. The walls are constructed of largely natural materials, a patchwork of brick and stone and stucco and timber-frame. The yards are quaint and full of shrubs and flowers. The sod roofs seamlessly blend with the grassy hills, fully integrating the homes into nature. And perhaps that is the missing link in our lives. We are creatures of nature, the product of a million generations of living deeply connected to the natural world, and somehow we have become utterly alienated from our own planet within the span of a few generations. Deep inside, people still want - still need - that connection to the natural world, and we are not quite whole and balanced without it.
 Bilbo Baggins's Hobbit Hole - Bag End. |
The original Hobbiton was completely dismantled after filming the Lord of the Rings trilogy. But after the box office success of those movies, Hobbiton was rebuilt for filming The Hobbit, and this time the Shire was constructed as a long-term tourist attraction.
The rebuilt Hobbit holes remain little more than false fronts. Even Bilbo Baggins' house is just a door into the hill. The actual interior of his home was built in a studio down south in Wellington. On the other hand, the free-standing Green Dragon Inn is a fully functional building with a thatched roof. The inside is rich with the natural texture of timberframe construction, often using curved, instead of straight beams, plus old style lanterns (with modern lightbulbs), hand-troweled plaster work, and stone fireplaces.
If people are willing to spend so much and travel so far to spend a couple hours snapping hundreds of photographs of a few buildings, both real and fake, wouldn't it make sense to construct our homes and cities with architecture that people actually want and crave?
 A carved wooden column in the Green Dragon Inn. |
The main reason we don't live in Hobbit houses, round houses, or other alternative homes is purely cultural. People expect a house to be "house-shaped," like other structures they have been exposed to all their lives. It isn't a conscious process, and contrary to popular belief, humans are not necessarily sentient (self-aware) beings, as outlined in my book Roadmap to Reality: Consciousness, Worldviews, and the Blossoming of Human Spirit. We acquire our cultural expectations for architecture the same way we acquire language: we absorb whatever we are exposed to as children. If you grow up in a roundhouse surrounded by a family that speaks Swahili, then roundhouses and Swahili becomes your reality. If you grow up with an English-speaking family in a box, that becomes your reality. People expect and builders build whatever they are accustomed to, whether or not it makes any aesthetic, environmental, or economic sense to do so. Few people ever question the reality they grow up with, and surprisingly few people explore other possible realities, architectural or otherwise.
 We toured several other Lord of the Rings and Hobbit locations around New Zealand. |
Most modern construction is not only soulless, but also sadly lacking in substance. It isn't hard to punch a hole through the drywall into the fiberglass insulation and empty space between the studs. We built our country out of little more than toothpicks and cardboard, and few structures around today are durable enough to last a century without major renovations to keep them habitable. Compare that with the rich tradition of timberframe and masonry homes in old Europe, many of which have been lived in for four or five centuries and are still going strong. And like the Green Dragon Inn, many old European homes have traditional thatched roofs. We don't have to invent real, soulful architecture. We just need to integrate traditional architecture with modern building methods.
My own journey into architecture and building started with an interest in wilderness survival skills. Learning how to survive in the northern Rocky Mountains with little or no gear, I built dozens of different types of shelters, from tipi-shaped wickiups of sticks and bark, to coffin-shaped, underground cocoons with heated soil, as illustrated in my book Participating in Nature: Wilderness Survival and Primitive Living Skills. For a teaching facility, I built a twenty-three-foot diameter Mandan-style earthlodge, like an oversize igloo built out of sticks and covered with soil.
Learning to live in society is also a survival skill, and my former partner and I built a low-cost passive solar stone and log home without a mortgage. To me, a house should be solid and tactile, and I treasure the rich texture of real stone and log every day. My house guests often describe it as the coolest house they have ever been in. The house follows the rectangular conventions of our culture, but with a hand-crafted feel and a large indoor greenhouse that keeps a little bit of summer alive throughout our Montana winters.
 This is admittedly the author, strangely affected by his travels. |
Over the years, I've continued to experiment and explore new approaches to architecture and building. Every building method has advantages and disadvantages, and I find myself integrating many different materials and techniques, borrowing ideas from stone masonry, log, timberframe, conventional wood frame, structural insulation panels (SIPS), stucco work, cinderblock, and strawbale. We built and sold one slipform stone house, as featured in my book Living Homes and later built another large, passive solar stone house for my former partner. I built a workshop at home with slipform stone masonry, as featured in my DVD, and more recently built a cinderblock castle guest house with a domed roof formed from a recycled satellite dish. Aside from primitive shelters, this was my first foray into circular architecture, which is of growing interest to me.
I am presently building a new earthlodge, blending old and modern techniques to make a super low-cost, permanent teaching facility. It occurred to me that one could easily transform an earthlodge from an igloo shape into a sod-covered Hobbit house by flattening the face and installing round windows and doors. I might have to try that someday! I am interested in building other circular and domed structures, and I greatly enjoyed touring Hobbiton for new ideas and inspirations that might filter into my work. We could all learn something from the magic of Hobbiton by incorporating more organic architecture into our built environments.
Thomas J. Elpel is the author of , as well as host of the Slipform Stone Masonry and Build Your Own Masonry Fireplace DVDs. He is the founder and director of Green University®, LLC, "connecting the dots from wilderness survival to sustainable living in the modern world."

See also: Living Homes:
Stone Masonry, Log, and Strawbale Construction.
Return to DirtCheapBuilder.com Home
Return to Thomas J. Elpel's Web World Portal
|





 DirtCheapBuilder.com
DirtCheapBuilder.com































