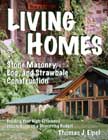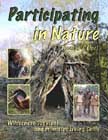| Thomas J. Elpel's Web World Portal  DirtCheapBuilder.com |  


 DirtCheapBuilder.com
DirtCheapBuilder.comBuild your own low-cost, earth-friendly, high-efficiency home! Home | Building Methods | Construction Articles | Building Schools | Tom's Books & Videos |
 2004: Breaking ground. |
 2005: Formwork for the footings. |
 The finished footings. |
 Starting the stonework. |
 2006: There is stone on the inside and the outside. |
 We worked only on weekends. |
 2008: Formwork for the bond beam. |
 2009: Logs are delivered for the upper levels. |
 This beam will support the main floor joists. |
 Installing floor joists. The boards are yellow because they've been treated to prevent mould. |
 The log crew placed our joists with their crane. Saved us a job and gave them something to walk around on. Later, we sawed the joists so they end-butted and secured them with scabs and blocking. |
 Putting the logs up. |
 A crane lifted the logs into place. |
 The house is really coming together! |
 Moni and Anna in the livingroom. |
 The tufts between the logs are pieces of hemp wool, used to insulate the joints. |
 The log walls are completed. |
 Prefabricated gables were installed to support the purlins and ridgepole. |
 Sapisol. These wood/insulation/wood strips are fitted together and nailed onto the purlins, forming the ceiling, insulation, and roof-decking all in one step.. |
 This side of the roof has received its waterproof sheeting and the laths onto which the steel panels will be fixed that constitute the outer skin of the roof.. |
 The completed steel roofing and skylights on one side of the house. |
 View from the inside. |
 The other side completed... it almost looks done! |
 Check out Living Homes: Stone Masonry, Log, and Strawbale Construction |
|
Looking for life-changing resources? Check out these books by Thomas J. Elpel:
|
|
|





