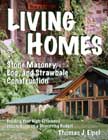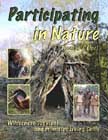 Helen and Scott Nearing's home in Maine, now preserved as The Good Life Center. |
 The Nearings kept their structures simple and not too big. |
 The combination of stone walls and steel roofing produced a structure that was durable and essentially fire-proof. |
 The Nearings built several buildings of stone. |
 Their stonework wasn't immaculate, but it had a rustic country charm. |
 Their slipform stone masonry greenhouse. |
 The Nearings also built stone garden walls. |
 The Nearing library. |
"We chose stone for several reasons. Stone buildings seem a natural outcropping of the earth. They blend into the landscape and are a part of it. We like the varied color and character of the stones, which are lying around unused on most New England farms. Stone houses are poised, dignified and solid - sturdy in appearance and in fact, standing as they do for generations. They are cheaper to maintain, needing no paint, little or no upkeep or repair. They will not burn. They are cooler in summer and warmer in winter. If, combined with all these advantages, we could build them economically, we were convinced that stone was the right material for our needs."
--Helen and Scott Nearing
The Good Life. 1954, 1982
The Good Life
Helen and Scott Nearing
Slipform Stone Masonry Pioneers
Story by Thomas J. Elpel, Author of Living Homes
Photos by Ed Kent
Helen Nearing (1904-1995) and Scott Nearing (1883-1983) were pioneers of the slipform stone masonry movement. In 1932, at the depth of the Great Depression, the couple left New York City and never looked back. They moved into an old farmhouse in Vermont, where they lived simply, gardened organically, and built an enduring home and outbuildings of stone. Twenty years later, in 1952, they migrated farther north to Maine and built a new homestead, where they lived out the remainder of their days. There is nothing fancy about their stonework, their home, or their lifestyle, and that was the point. They believed in and practiced living a simple, just, and sustainable life. Their Maine homestead, pictured on this page, is now managed as The Good Life Center, educating and encouraging people to live more responsibly and sustainably in this world.
The Nearings developed slipform stone masonry based on the work of New York architect Ernest Flagg (1857-1947). Traditional, cut and laid stonework was too expensive for the common man, so Flagg devised a new method in which any person of limited skills and experience could build a permanent and beautiful house of stone. Rather than doing freehand stonework with a trowel and a level, Flagg erected a vertical framework as tall as the wall, then inserted 2 x 6 or 2 x 8 planks as forms to guide the stonework. Stones were placed with a good face against the formwork, and the space behind them was filled with concrete, making a hybrid wall of stone and concrete.
These were not thin rocks glued to the surface of the concrete as a veneer, the way it modern stonework is commonly done. Rather, these were real, native stones, typically blocky and angular, typically half to three-quarters as thick as the wall. That is the real beauty of the system. You can take rocks of many different sizes and thicknesses and use them together in one wall, with the concrete oozing in and around the rocks to fill the voids between them.
When the stonework reached the top of a plank, Flagg inserted another one, adding more planks until he reached the top of the wall. Helen and Scott Nearing modified the technique, using "slipforms," which are moved up the wall without the need for Flagg's vertical support system. The Nearings built reusable forms that were 18 inches tall and six feet long, using three six-inch boards for the face, backed by a structural frame of 2 x 4s.
 The forms were placed on both sides of the wall. Temporary spacer sticks were placed between the forms to hold them apart, while wire ties were used to hold the forms together, as illustrated in my book Living Homes: Stone Masonry, Log, and Strawbale Construction. The wires were tightened by twisting them together with a nail, pulling the forms together, rigid against the spacers. These spacers were temporary, removed one-at-a-time as the builder filled the forms with stonework and concrete. The Nearings used several such slipforms, bolted together at the ends. Door and window frames could be placed right into the formwork and the formwork temporarily attached to them while building the walls.
The forms were placed on both sides of the wall. Temporary spacer sticks were placed between the forms to hold them apart, while wire ties were used to hold the forms together, as illustrated in my book Living Homes: Stone Masonry, Log, and Strawbale Construction. The wires were tightened by twisting them together with a nail, pulling the forms together, rigid against the spacers. These spacers were temporary, removed one-at-a-time as the builder filled the forms with stonework and concrete. The Nearings used several such slipforms, bolted together at the ends. Door and window frames could be placed right into the formwork and the formwork temporarily attached to them while building the walls.
The Flagg and Nearing systems were both intended primarily for making walls with stonework only on the outside. They often embedded wood "furring strips" against the inside forms. Having wood strips embedded in the concrete made it possible to nail wood paneling (or an insulated frame wall) to the concrete.
Ernest Flagg used a weak concrete mix consisting of 10 parts gravel, 5 parts sand, and 1 part cement. The Nearings used a stronger mix of 6 gravel, 3 sand, and 1 cement, which is still considered weak compared to today's building standards, but has nevertheless withstood the test of time. For most of our own work, we have used 2 1/2 gravel, 2 1/2 sand, and 1 cement.
The Nearings started with a two-inch thick bed of mortar in the bottom of the slipforms, then placed in a row of rocks, with the flattest faces against the forms, each rock fitting closely with the adjacent rock, but not quite touching. They poured concrete into the forms, pushing it around the rocks with fingers or a trowel, but kept the mortar shy of the front forms to prevent concrete stains on the rock faces. Any large voids behind the stones could be filled with ugly rocks to reduce the amount of concrete needed for the job.
 Helen and Scott Nearing even built a stone outhouse. |
As with any concrete wall construction, reinforcing bar should be added to tie everything together and prevent cracking. The Nearings typically used 1/4 inch reinforcing bar, but also substituted scrap iron pipes and doubled over barb-wiring fencing, adding in a new layer, especially at the corners, every few inches up the walls.
The filled forms were covered with empty cement bags, or anything else that was available to protect the concrete from the rain and sun, and left to cure for forty-eight hours. Then they added a new set of forms on top and nailed or bolted them together. If the first set of forms is properly leveled and plumbed, then the second set goes up quickly and easily. Forty-eight hours after filling the upper set of forms, the lower forms could be removed and leap-frogged up the wall, on top of the other set of forms, so that only a limited number of forms are needed to build the entire wall.
As the Nearings wrote in The Good Life, "A little care resulted in attractive arrangements of the stone making up the outside wall, and it was always exciting when the forms first came off to see the varied patterns and colors. It was like the unveiling of an art work. We still recognize certain rocks as old friends and delight in many sections of our own buildings. We knew our houses from inside out and placed each rock with loving care."
Helen and Scott used a hammer to chip away any flakes or globs of concrete adhering to the stone facing, then troweled in a mortar consisting of 3 1/2 parts sand to 1 part cement as grout between the stones. The mortar was placed on a mortar board or "hawk" held against the wall, and a small trowel was used to push the mortar back into the gaps between each stone, until the mortar joint was flush with the stone facing. Then it was troweled smooth to give the wall a nicely finished appearance.
The Nearings constructed multiple buildings and garden walls with this method and started a small slipform stone masonry movement, which has since been passed down to new generations of stone builders. I consider myself a third-generation slipformer, having learned from Steve Parson's 1984 book, Stone Houses: A Design & Construction Handbook. Parson's presumably learned the technique from the Nearings. Many people have since learned slipform stone masonry from my book, Living Homes, with each new person innovating their own new tips and techniques to improve on the original method.

Interesting Stuff: Check out:
Living Homes: Stone Masonry, Log, and Strawbale Construction.
|





 DirtCheapBuilder.com
DirtCheapBuilder.com















