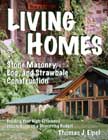Strawbale Questions
with replies by Thomas J. Elpel

Questions:
Questions Policy
To avoid re-writing my book Living Homes for every person that comes along, please read the book before you write to me. Then, if you have any questions beyond what is presented in the text, then yes, please do write and ask away! I may be a little slow to answer, since I have more than a few distractions, but I will get back to you in time, and I will answer your question to the best of my abilities. Please let me know if I can post your letter and name to the website. Thanks!
Also, if you have a better answer to a question than I do, or additional useful information, then please send me a note through our E-mail Contact Page, and I'll add your commentary to the web page. Questions and answers on these pages will help guide revisions of future editions of Living Homes.
Which is the best strawbale construction book?
Thomas,
 I have read your book called Living homes. It has a lot of good information in it. My question is: in your opinion, which book about Strawbale building has the best information in it to build a Strawbale home, that is non-load bearing. Also, what is your advice about the best (and cheapest) foundation for Strawbale, and would timber framing or lumber framing be cheaper and more economical? I was thinking that a slab on grade would be the best and most affordable choice for the foundation, and timber framing to support the house. The house I'm planning is approximately 1400 square feet on 2 stories.
I have read your book called Living homes. It has a lot of good information in it. My question is: in your opinion, which book about Strawbale building has the best information in it to build a Strawbale home, that is non-load bearing. Also, what is your advice about the best (and cheapest) foundation for Strawbale, and would timber framing or lumber framing be cheaper and more economical? I was thinking that a slab on grade would be the best and most affordable choice for the foundation, and timber framing to support the house. The house I'm planning is approximately 1400 square feet on 2 stories.
Thanks,
Aron
Aron,
Serious Straw Bale is probably the single most comprehensive strawbale construction book on the market. Coverage includes load bearing and non-load bearing structures. There is some mention of timber frame construction for non-load bearing strawbale structures, but the emphasis is primarily on wood-frame buildings with the bales inserted vertically between the studs.
The "best and cheapest" foundation and framing systems for your project depend partly on where you live and what you have available. If you are building near soggy Portland, Oregon as your mailing address suggests, then you probably don't want a basement, and you definitely want to get the bales up off the ground a bit. You might consider a short stemwall of stone (two stone walls with foam insulation sandwiched in the middle, as illustrated in Living Homes) to help get the bales up a little higher. Alternatively, a stemwall of cinderblock with insulation sandwiched in the core might be easier and more practical if you are just going to stucco over all of it anyway. To raise the floor up for better drainage, you might consider a "raised slab". Build the foundation/stem wall first, then raise the floor area with gravel before pouring the slab.
The framing system I would use for a non-load bearing strawbale house would be logs pinned together with rebar, much the way it is described in the log construction chapter of Living Homes. It is kind of like timber frame construction, but without the precise joinery work, which is a bit beyond my carpentry skills or patience. If you have access to a supply of logs at low cost, then you might seriously consider this approach. Otherwise, building studwalls and putting bales between the walls, as demonstrated in Serious Straw Bale, might be a good way to go. Although the wood framing is not cheap, at least it is easy to learn.
Don't take my advice as the best or last word for your project. Hopefully it will give you some more ideas to think about, and maybe you will come up with a system that is even better.
Please keep me informed of your progress!
Sincerely,
Thomas J. Elpel





 DirtCheapBuilder.com
DirtCheapBuilder.com






