|

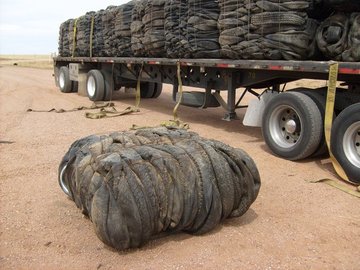 A tire bale and a truckload of tire bales. |
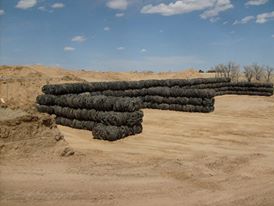 Tire bale walls. |
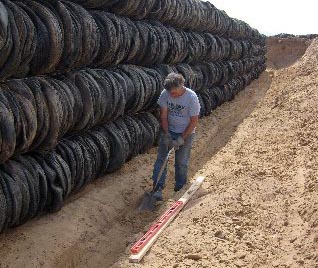 Digging a trench for the French drain. |
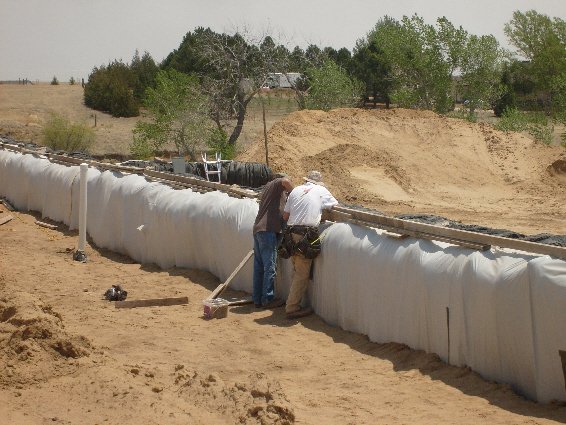 The tire bales were wrapped in plastic and then backfilled with protective earth. |
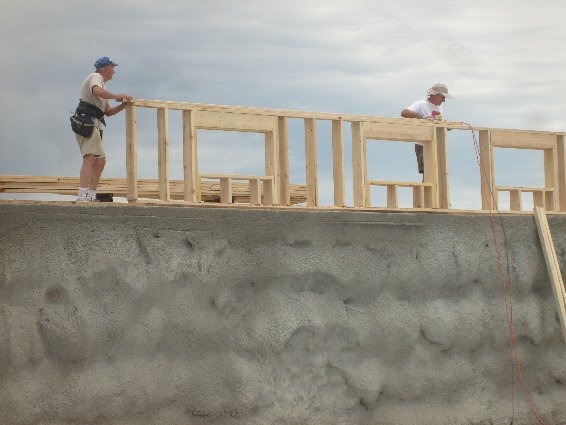 Framing the back wall, on top of the tire bales. |
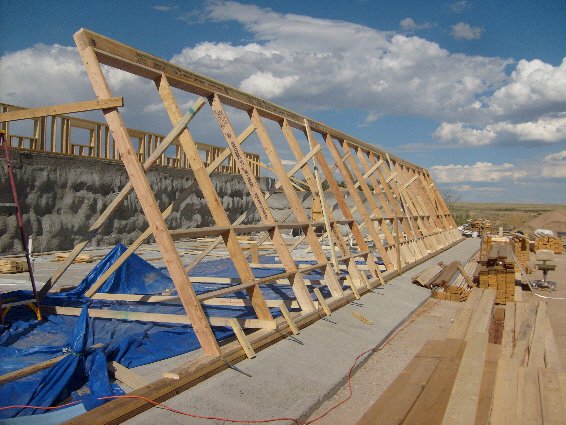 Installing framework for the front, south-facing windows. |
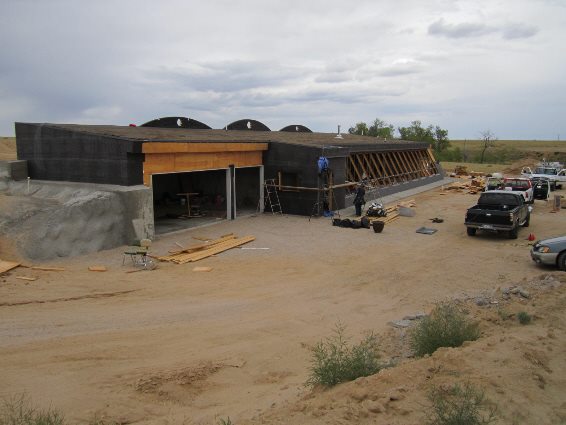 Ready for Stucco. |
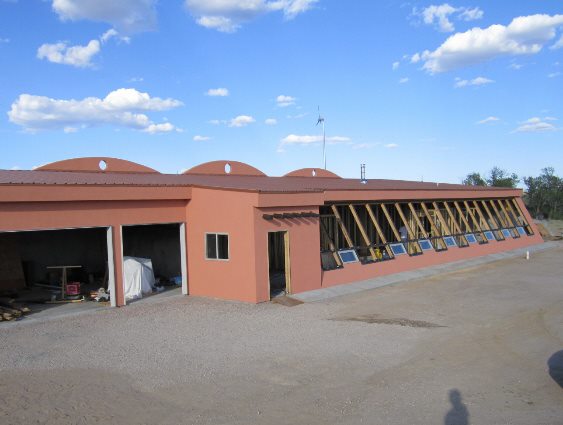 The completed roof and stucco work. |
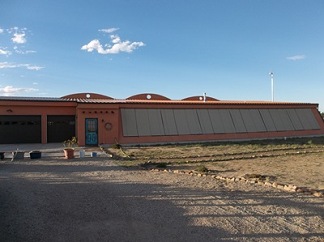 Front view of the house. |
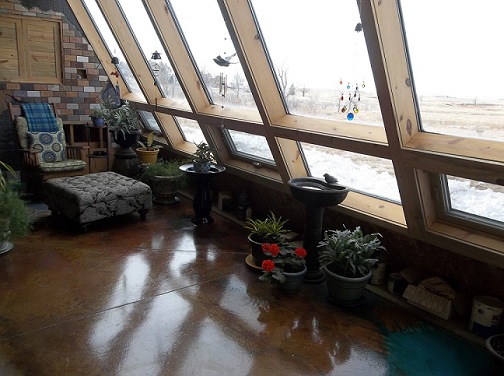 Looking out the front windows. |
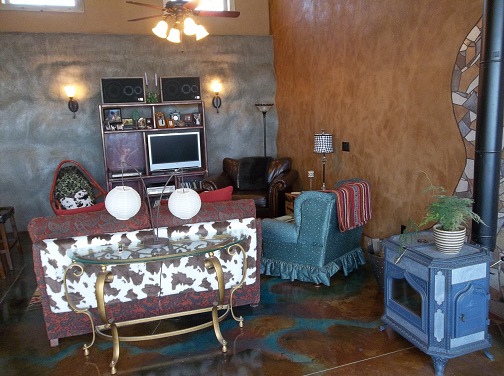 The finished living room. |
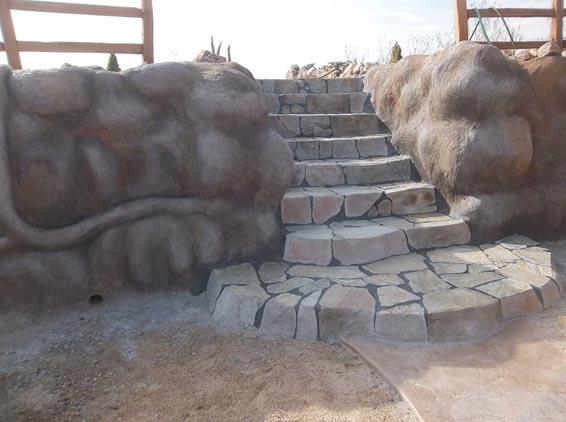 Stone steps and tire bale walls. |
Our Tire Bale Earthship
Building a Tire Bale Home
By Jim Gagnepain
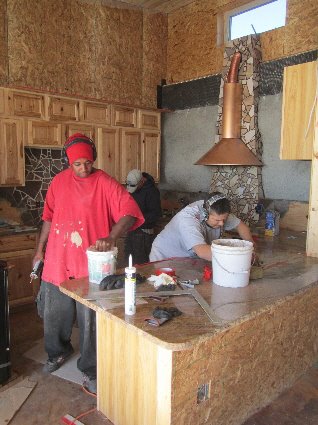 Installing kitchen cabinetry and granite countertops. |
Have you ever considered buiding a tire bale home? The principles are the same as for rammed earth tires, or Earthships except the walls go up in a few days, instead of over several months. Also, more tires are diverted from landfills. Ours is a little more high-end than some of the other tire-bale homes, but still in the $200K-300K range. We love living in this home, and would never desire to live in a conventional home again.
Each tire bale measures approximately 5'x5'x2-1/2' high, with between 80 and 120 compressed tires. They weigh about 1 ton each, and are stacked like bricks. A reinforced concrete bond beam surrounds the bales. The bales were shotcreted (optional), and then an adobe finish applied over the shotcrete. Between the home, and a large outdoor retaining wall, I estimate we used about 20,000 tires.
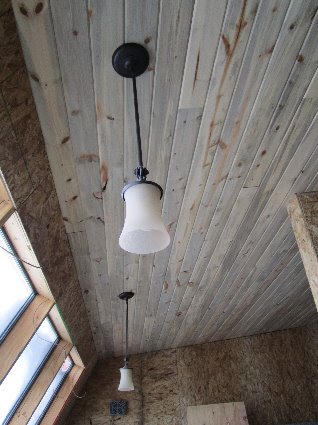 Tongue and groove ceilings give the house a rich, warm feeling. |
This type of home originated as the Earthship, and the original designs were from pioneer architect Michael Reynolds. His designs used individual rammed earth tires. This works very well for the same insulative properties, and thermal mass, but it is quite intensive from a labor standpoint. I have friends who pounded dirt in tires for nine months. We erected our tire bales in just two days, using a skid steer.
The original design was just under 2000 sq ft. However the tire bales were usually a little over 5' wide, so the sq. footage ended up at 2350. We realized this after the bales were laid out, and we added some space to the living room and master bedroom.
We broke ground on our tire bale home in April of 2011, and got our Occupancy Permit in early January 2012. I acted as the general contractor for the build, and had a lot of consulting help from the designer, Mike Shealey, and a number of very knowledgeable contractors. My wife and I participated in many of the construction phases. Since I had recently retired, I was able to work and oversee the contractors every day.
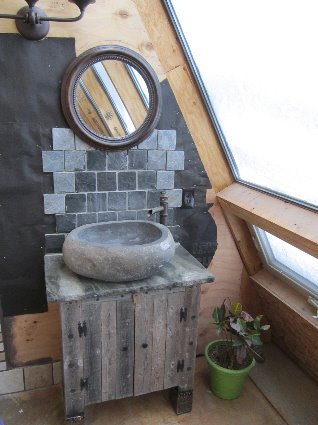 Installing a stone bowl sink in the master bathroom. |
It was a fun build. I have friends who acted as general contractors for their own house build, and they said they'd never do it again. I really enjoyed the process. Of course, it helped that I didn't have to work a regular job for those eight months. I figured if I could save the cost of a general contractor (and work on a lot of the house), that the money not spent, is better than taxable income!
We hired excavators to dig out our gently sloped land to a level plane, required for setting the tire bales. Although the stacked bales are very stable by themselves, they are surrounded by a reinforced concrete bond beam. J-Bolts are placed into the concrete, and used to attach conventional framing to the bond beam. The tire bales are stacked four high on the north side, and three high on the east and west sides. Dirt was compacted in place on the outside of the tire bales, creating bermed walls of 10' and 7-1/2' respectively. The tire bales and concrete serve as thermal mass to maintain cozy temperatures, without HVAC systems. There is no propane or natural gas in this home, and there is no forced air or ductwork in this house.
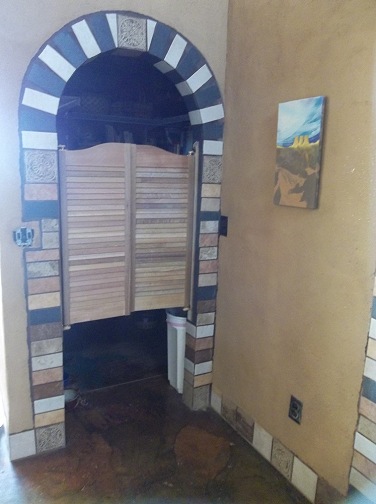 Entryway to the pantry. |
I've often been asked - "Why the tire bales? Why not just use a reinforced concrete wall?" If a reinforced concrete wall were used, our Regional Building Department would have required that it be insulated, which would negate the thermal mass. The tire bales have a minimal R-value of 45 and lots of thermal mass, so no additional insulation is necessary.
The south side of the house consists of eighteen 46" x 76" glass sections. Beneath this glass are smaller windows, some operable, and some fixed. All glass is double-pane, tempered, Low-E. On cold winter days, when the sun is angled from the south, the angled windows let in an incredible amount of passive solar heat. This heat in turn, elevates the temperature of all thermal mass in the house. This includes not just the tire bale walls, but also the etched acid concrete floor, ceramic tile, granite countertops, etc. This approach works extremely well in Colorado, where the climate has 320 sun-days per year. A soapstone woodburning stove can be used if there are consecutive days of very cold temperatures. We use the wood stove an average of about fifteen days per year.
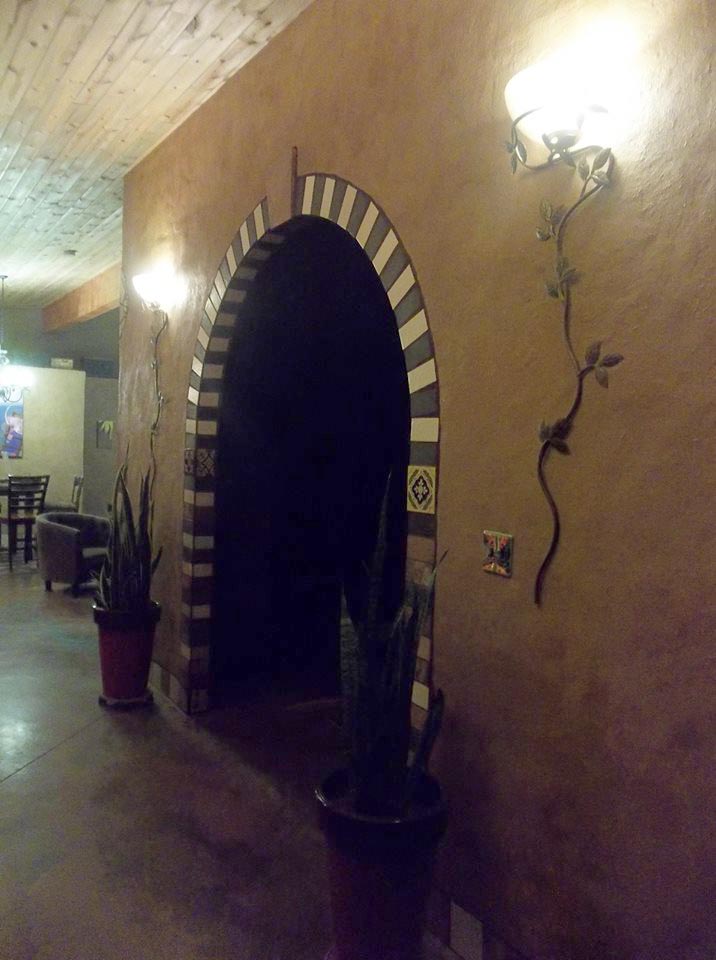 Hallway and lighting. |
The Pikes Peak Regional Building Department (PPRBD) does not allow passive solar or wood burning as a primary heat source. My guess is that the predominant reasoning behind the regulations is safety - i.e. somebody keels over, and isn't able to make a fire, so dies of exposure. Of course, with a bermed home, the temp never drops below 58 deg F, without any heat. However, there aren't exceptions to the rules. One must run the calculations, using ResCheck or a similar method to determine thermal envelope analysis and BTU losses through walls, doors, windows, ceilings, etc. Once that analysis is complete, one must size heaters to compensate for this loss - boilers, natural gas, propane, electric, whichever one prefers.
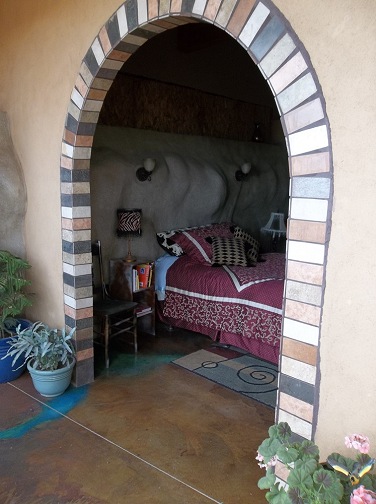 Arched entryway to the guest bedroom. |
I was originally going to go with in-floor water heat, but my designer told me it would be a waste of money. He was correct in our case. The wall heaters were the most affordable option. They're small, inconspicuous, and don't take up a lot of floor space, like baseboard. We leave the 4 - 220V breakers in the OFF position.
Our Home Energy Rating System (HERS) auditor wanted us to insulate the floor. We declined, and I'm very, very glad we did. Heating is not the big issue with Earthships, but cooling is. The floor provides a lot of cooling on hot days.
In summer, outdoor shades are used to keep the home cool. The bermed walls maintain a cozy indoor temperature, without air conditioning. The home is opened up in the evenings, and the cool, dry Colorado evenings naturally condition the house.
The house is all-electric, including all appliances. The hot water heater is a hybrid model, which utilizes a refrigerant and fan to bring warm air into the unit, and retrieve the heat from this air. If this approach cannot meet demand, an electric coil will heat the water, similar to a conventional electric hot water heater. The hot water heater was installed near the front windows, where the temperature is higher, and provides the maximum benefit for the water heating. I like to call it a "poor man's solar hot water system." Electricity is provided by renewables, utilizing a 2.8 kW solar PV system, and a 2.4 kW wind turbine, with net-metering. We realize a surplus every month of the year, and receive a rebate check from the electric utility at the end of the year.
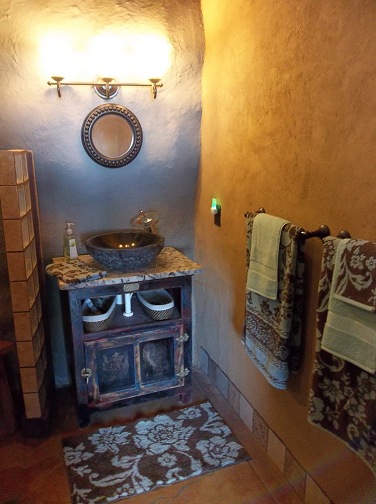 Vanity in the guest bedroom. |
In addition to some of these not-so-typical design features, many conventional "green building" methods were used with this house. Sixty tubes of silicon calking were used to seal all joints where plywood meets wood studs. Windows, doors, trim, etc. were all sealed. Outside wall framing is all 2"x 8" or 2"x 6", with thicker R-value insulation. The roof studs are 16" TGI, with 12" batt insulation, and a layer of poly for sealing. Lighting is all compact fluorescent or LED, and applicances are all Energy-Star.
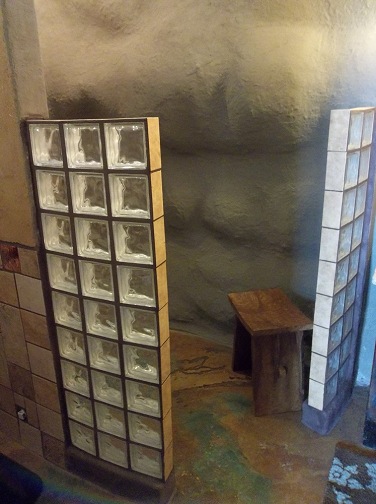 Shower stall with glass block walls. |
We also practice electric conservation. As mentioned, the front window area is very warm, so instead of using the electric dryer, we often hang laundry in the Art Studio. It adds some needed humidity to the home, and smells terrific. We typically don't light the oven on hot summer days, especially if the house is closed up, with the shades drawn.
We love our home. We lived in well-built conventional homes all our lives, and we find that our quality of life has improved dramatically. I can cite five reasons why I make this claim. First, with the 5' thick bermed walls, the house is extremely quiet. Even the loudest ambient noises, such as trucks, airplanes, etc, are buffered. Secondly, the views are tremendous. We enjoy sitting at the table over a cup of coffee in the morning, looking out the large windows at the vista. Rabbits, quail and other wildlife are abundant. Thirdly, is the obvious one - no utility bills, and the satisfaction that the house is self-sufficient. Fourth, with all the incoming light, indoor plants flourish, at an entirely different level to what we were accustomed. Herbs and garden starter plants add an amazing aroma to the house. The fifth reason is that there is no forced air, with the associated dust and health concerns.
Before we built our home, we rented an Earthship just outside Taos, New Mexico, at the Earthship community, during a cold winter day and night. We were amazed at how warm and cozy the place felt. On our trip home, we discussed it, and made up our mind. Although we used a little different approach, the principals are the same. What a great way to live life to it's fullest!
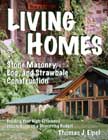
See also: Living Homes:
Stone Masonry, Log, and Strawbale Construction.
Return to DirtCheapBuilder.com Home
|





 DirtCheapBuilder.com
DirtCheapBuilder.com


























