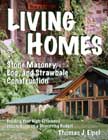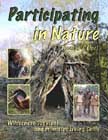Part II: September, October & November 2005
Building a Passive Solar Slipform Stone House
An Ongoing Journal of the Adventure with Builder and Author Thomas J. Elpel
Photos by Thomas J. Elpel
Be sure to read Part I: April, May, & June 2005!
 We made "terra tiles" in the basement from cement, fly ash, dye, sand, and dirt. |
 Then we left the floor alone to cure. |
 The kids helped us with the upper walls. |
 We made platforms for the window frames. |
 Our remaining rocks got smaller as the walls went higher. |
 We used a ramp to wheelbarrow rocks and concrete in through the front door. |
 We really like the look of the little rocks. |
When summer was over and the kids went back in school, we started work on the house project again, at least as much as we could between other projects. At the beginning of September we terra tiled the basement floor. Terra tiles were originally conceived by a rammed earth builder, David Easton, in California. His terra tiles were made with a mix of sand, cement, and reddish clay soil to produce a low-cost tile with natural earth tones. Our soil, after you scrape away the topsoil, is mostly sandy without much color, with the result that the first tiles we did in our own home were mostly gray like the cement. We've since added dye to all of our tile projects to give us more color options, and this time we also replaced some of the cement with fly ash, for a more environmentally friendly tile floor.
We still had a mountain of dirt and rock on the building site leftover from digging the basement, so we set up our 3' x 3' screen with half-inch mesh and sifted out all the big stuff to get the dirt we needed for the terra tiles. There was so much rock and gravel in the pile, that our waste pile was as big as our good pile. But no matter, we picked out any large rocks for house-building, and used the rest of the smaller rubble for landscaping around the lilacs we transplanted out of the way at the beginning of the building project.
I was recovering from a knee injury - the first injury of its kind in my life - so I couldn't kneel down, but I mixed all the mortar for four days, while Renee and Brian trowelled the mortar out on the floor and cut it into individual tiles. Then we left it alone to cure with the hope that we might be able to grout it and seal it later in the fall. We took the kids out of school and went to Rabbitstick Rendezvous for a week of learning and teaching primitive skills.
 Donny was a frequent helper on the project. |
Near the end of the month I started back to work on the project, framing the upper walls out of more scrap insulation panels. Our interns, Brian and Robert, both left at the beginning of October. Thanks guys for everything you did! I was mostly working alone, but Pete flew in for a week-long stone masonry session from the east coast, only a week after getting home from a year-long deployment in Iraq. He and I dived right into the project - setting slipforms, mixing concrete, and doing stonework - bringing the stone walls up from floor level to the bottoms of the window frames on more than half the building in less than a week. We conscripted the kids after school on a couple of days too, to have enough hands to finish the sections we were working on before dark. In the fall, the days start getting shorter fast, but at least we were blessed with mostly warm weather. It could have been freezing cold.
By this time we had used up most of the medium- and large-sized rocks, and to keep the project going, we just kept working with whatever small rocks we could find. I wasn't sure what to think of it at first, but the more we did of it, the more I liked it.
After Pete left, I was largely on my own again, working on the project as much as I could between other obligations and intermittent rain and snow storms. Typically, I could do panel work or form setting during the day, and if we were all set to do stone masonry, then our daughters could run the store after school while Renee and I worked outside. Some days my sister Jeanne ran the store so that Renee and I could work together all day. She enjoyed the chance to get out of the store and work outside as well. Our son Donny also was a frequent helper.
I hoped we could get the walls up to eight feet all the way around on the upper level before winter hit for good, but that was asking a lot, especially given the shorter days, the fact that I was working more by myself, and the issue of working higher and higher in the air. Each time we raised the forms up a level then we had to raise our scaffolding up a level as well, which quickly turned into some pretty interesting contraptions. Eventually we will need to rent or buy more scaffolding to do stonework in the peak, but I knew we could get by safely up to the top of the side walls with what we had. Along the way, we found an old staircase at the dump and dragged that home for additional scaffolding.
We finished the northeast corner by the apple tree first, then started moving around the east side. For the very top level, it was easiest to move our scaffolding inside the house. We used a scrap panel for a ramp into the front door from the street, and wheelbarrowed the rocks and concrete right inside, where we were able to reach over the top of the paneling to do our stonework. We did bring the stonework on the east side all the way up to the top, except for filling in the peak, which will happen later. But we never made it any higher than the bottoms of the window frames on the south and north walls. Winter hit with a cold grip, and we had a dozen other big projects to attend to.
The only thing I worked on through the winter was occasional clean-up and organizational work - making some order out of the garage and the job site to be ready for spring. In 2006 our new interns would be arriving a month earlier, coming in March instead of April. March is still winter here in Montana, but we would work whenever we could to get an early jump on the season.
Continue with Part III: March, April, May, and June 2006

Check out Living Homes: Stone Masonry, Log, and Strawbale Construction.





 DirtCheapBuilder.com
DirtCheapBuilder.com













