Jared & Jenn's
Stone House on the Prairie
a.k.a. "12 Acres and a Dog"
By Jared Barnhart
Tom,
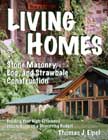 First and foremost, I want to thank you for your work. In a world of prefab, disposable housing there are limited amounts of good literature for those of us who prefer to be owner-builders. Living Homes definitely falls under the category of good literature. I have recommended your book (not to mention DVDs) to people who are considering building their own house - even if they don't have any desire to slipform. I bought Living Homes because I wanted to slipform, but was amazed at how much of the rest of the book I used as a reference. I'm a library nut so I don't buy many books, but yours was definitely worth owning (I admit I checked it out at the library first, and I STILL bought it).
First and foremost, I want to thank you for your work. In a world of prefab, disposable housing there are limited amounts of good literature for those of us who prefer to be owner-builders. Living Homes definitely falls under the category of good literature. I have recommended your book (not to mention DVDs) to people who are considering building their own house - even if they don't have any desire to slipform. I bought Living Homes because I wanted to slipform, but was amazed at how much of the rest of the book I used as a reference. I'm a library nut so I don't buy many books, but yours was definitely worth owning (I admit I checked it out at the library first, and I STILL bought it).
Not many authors make themselves available to their readers in a way that you do. Thanks again for putting out the great resources that you do so people like my wife and I can build our own dream home.
Jared

It's Time - Sunday, May 2, 2010
It's time for my wife and I to reveal our inner crazy. Since we purchased our 12 acre piece of earth, we have been planning and dreaming of building our country home. Even before we found our land, I had begun researching building techniques and floor plans.
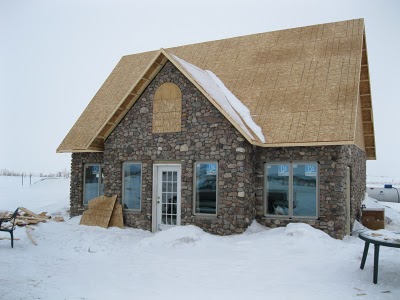 Through
my research I found all kinds of books and websites on building techniques I
had never even heard of. So I began reading ... and reading ... and reading. I
read books on everything from stick frame to cordwood walls to strawbale
building and everything in between. I liked all the alternative building
methods and after every book we kept coming back to one technique in
particular. Slipform stone masonry. If you don't know what that means (like I
didn't) for now I'll refer you here (about mid-page) and here (some good pictures). It looked like a great system for a couple of novice builders.
Through
my research I found all kinds of books and websites on building techniques I
had never even heard of. So I began reading ... and reading ... and reading. I
read books on everything from stick frame to cordwood walls to strawbale
building and everything in between. I liked all the alternative building
methods and after every book we kept coming back to one technique in
particular. Slipform stone masonry. If you don't know what that means (like I
didn't) for now I'll refer you here (about mid-page) and here (some good pictures). It looked like a great system for a couple of novice builders.
After about two years of planning, drawing and redrawing - we have a set of plans and a permit. I think we have exhausted the "paper and pencil" stage and there's nothing left but to do it. We're facing a summer full of hard work and long days. My wife is a teacher so she will have half of the summer off, but I work a regular day job so much of our work will be done during nights and weekends. Wish us luck.
Holey Moley - Monday, May 3, 2010
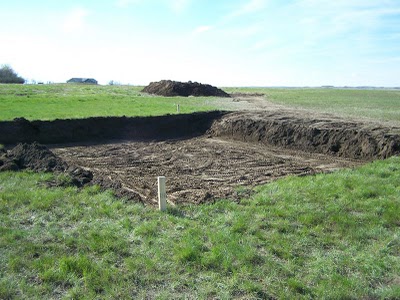
We have a hole in the ground. This is how it went. We staked out the area. The topsoil was taken off. My wife's uncle Tom ran the Bobcat. He handled the Bobcat with precision and expertise. Perhaps that's because he has owned said skid steer since 1978. Jenn's Aunt Anita also showed up in the afternoon to help us check for level. By the by, I now know how to use a transit (another skill Tom brought to the table). We owe them both big time.
Our hole in the ground is 2 feet deep, 39 feet long and 32 feet wide. We are utilizing what I believe to be a very under-used footing/foundation method. We are going to be pouring a slab on grade with frost protected shallow foundations (fpsf). Basically you use vertical and horizontal insulation around
your footings in order to protect the footings from frost heaving. Here is a more in depth explanation. (PDF)
The method is more widely used in Scandinavian countries but has been in the International Building Code since 2002 (if I remember correctly). It falls under section R403.3. The next step is to get ready for a concrete pour.
Site Prep - Tuesday, May 25, 2010
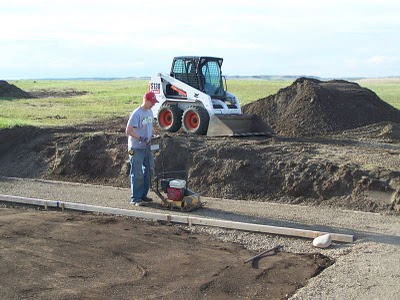 Tonight we
finished the base underneath our slab and footings. It came with a lot of hard
work and I think my parents may have earned their sainthood. Some time, money
and definitely a lot of hard work could have been saved, but I made a mistake.
I shouldn't have had the entire excavation site dug to the depth of the bottom
of the footings. If I had it to do all over again, I would simply strip the top
one foot of topsoil and make a wide trench deep enough for the footings and
wide enough for the footings plus the insulation. But, I haven't perfected my
time machine yet so we were forced to go with what we had. Here is what we did.
Tonight we
finished the base underneath our slab and footings. It came with a lot of hard
work and I think my parents may have earned their sainthood. Some time, money
and definitely a lot of hard work could have been saved, but I made a mistake.
I shouldn't have had the entire excavation site dug to the depth of the bottom
of the footings. If I had it to do all over again, I would simply strip the top
one foot of topsoil and make a wide trench deep enough for the footings and
wide enough for the footings plus the insulation. But, I haven't perfected my
time machine yet so we were forced to go with what we had. Here is what we did.
First, we put down a layer of crushed stone throughout the entire excavation site about 4 inches deep and compacted it. Then, we built up the perimeter wide enough for the footings and insulation with more crushed
stone. We used screed rails and screeded it level and then compacted it again.
This totaled another 4 inches (8 total inches).
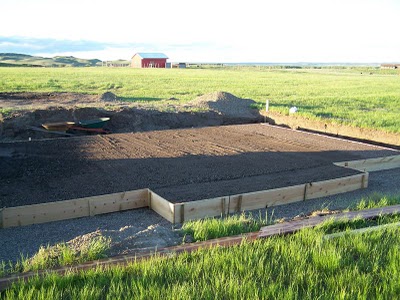 The stuff in the middle is class 5 road gravel. That's what we used to build up the center under the slab portion. Once we got the perimeter done, I could no longer get the skid
steer in there. This is where all the hard work comes into play.
The stuff in the middle is class 5 road gravel. That's what we used to build up the center under the slab portion. Once we got the perimeter done, I could no longer get the skid
steer in there. This is where all the hard work comes into play.
We had to build up the middle using form boards. We built the form boards out of 1x12 boards. They should have been 2x12s instead. We got it part way filled in and then it rained really hard. The extra water pressure caused the boards to bow out. I'll have
to carve the class 5 out to make them straight again before we can pour the
concrete.
We filled and
compacted each run of class 5 - wheel barrow by wheel barrow. I figure we probably
moved better than 45 tons with wheel barrows and shovels between me, my wife
and my parents.
When we got to the top of the forms we screeded it level. It feels really good to be done with the wheel barrows for a bit. Next, I'll compact it once more and then we'll be ready for the plumber to put in our under slab plumbing. Once that is in we'll set up forms outside of the class five to make our footings. I can't wait to cover all this hard work with a whole bunch of concrete.
Progress Report - Saturday, June 12, 2010
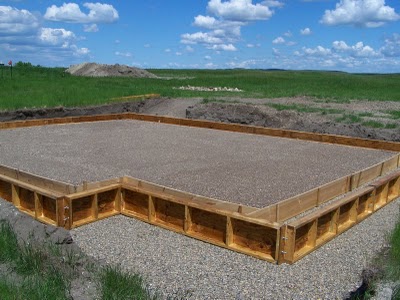 After we finished the site prep and had a base to put our foundation on, we needed a plumber. I thought I had one
locked up, but he didn't call me back. After that I started calling many
plumbers. I'm not sure why, but at first I couldn't get anyone to call me back.
I was an inch away from getting some books from the library and doing it myself
when the clouds opened up and a ray of plumberness shone down from above. All
of a sudden I had four estimates to look at. There was one clear choice at the
end of it all. They happened to be the lowest bid, but more importantly, they
asked the most questions and I just had a gut feeling about them. So, to be
ready for them we oiled and set the footing forms in order to have our proper
measurements in line.
After we finished the site prep and had a base to put our foundation on, we needed a plumber. I thought I had one
locked up, but he didn't call me back. After that I started calling many
plumbers. I'm not sure why, but at first I couldn't get anyone to call me back.
I was an inch away from getting some books from the library and doing it myself
when the clouds opened up and a ray of plumberness shone down from above. All
of a sudden I had four estimates to look at. There was one clear choice at the
end of it all. They happened to be the lowest bid, but more importantly, they
asked the most questions and I just had a gut feeling about them. So, to be
ready for them we oiled and set the footing forms in order to have our proper
measurements in line.
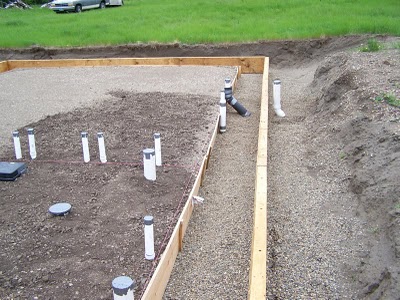 The only bad thing about the perfect plumbers was they couldn't get to it for a week. That was Mr. Murphy and his law punching me in the gut. Then, after I was standing upright again, I calmly told Mr. Murphy that I had plenty of other work to do in the meantime. So, we decided to pick rock. We took the trailer
and the pickup to a friend's farm (thank you Allens!) and got a load of rocks.
The only bad thing about the perfect plumbers was they couldn't get to it for a week. That was Mr. Murphy and his law punching me in the gut. Then, after I was standing upright again, I calmly told Mr. Murphy that I had plenty of other work to do in the meantime. So, we decided to pick rock. We took the trailer
and the pickup to a friend's farm (thank you Allens!) and got a load of rocks.
During the week, the plumbers came followed by the inspectors. During that time, I
decided that the foundation pour would go more smoothly if we would pour the
masonry heater (Did I mention our house would have a masonry heater?) footing prior to the foundationpour. I was worried that our lack of experience would show if we needed to set
screed rails in order to cover the distance from one end of the house to the
other. The masonry heater footing in the center of the house would give us an
edge to screed off of, thus shortening the distance between screed points.
Next, I constructed the heater form, read the code book and calculated the amount of concrete it would take to make the hefty footing for the masonry heater. After we determined the location, we marked it and began digging it out.
We dug it out so that the total depth would be 12 inches. Next we need to get the rebar cut and ready. We'll put the insulation and rebar in place and use our cement mixer to pour the heater footing. After that, we'll pour the rest of the foundation.
Our First Concrete Pour! - Sunday, June 20, 2010
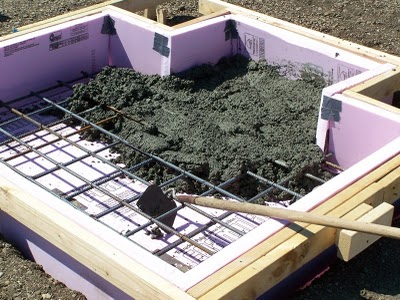 After we dug out the hole for the masonry heater footing, the next step was to insulate it and tie the rebar together. Code required us to use half inch rebar tied together six inches on
center. Tying the rebar together took me a lot longer than I thought it would.
It was suggested that this would be our new mantra, "well that took longer
than I thought it would." The suggester was correct.
After we dug out the hole for the masonry heater footing, the next step was to insulate it and tie the rebar together. Code required us to use half inch rebar tied together six inches on
center. Tying the rebar together took me a lot longer than I thought it would.
It was suggested that this would be our new mantra, "well that took longer
than I thought it would." The suggester was correct.
Next we had to set the form for the heater at the right level and cut the insulation to fit. The conglomeration of wood surrounding the form was my way of giving us a place to set stakes since the hole got a little wider than it needed to be.
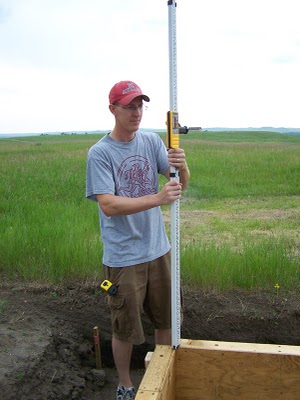 We started filling in the form, one wheel barrow at a time, until it was full. I should leave this next part out, but I think people would know better. I calculated forty-one 80 pound bags of ready mix. Of course it took forty-four and I had to run to the store at the end of the pour. I'll learn my lesson, eventually. By the by, we are considering marketing a new work out DVD. It's called P-lift-80-pound-bags-of-concrete-90X. Your legs and back will scream for mercy after just one session.
We started filling in the form, one wheel barrow at a time, until it was full. I should leave this next part out, but I think people would know better. I calculated forty-one 80 pound bags of ready mix. Of course it took forty-four and I had to run to the store at the end of the pour. I'll learn my lesson, eventually. By the by, we are considering marketing a new work out DVD. It's called P-lift-80-pound-bags-of-concrete-90X. Your legs and back will scream for mercy after just one session.
 After the hole was full, we screeded it and I troweled it smooth. The forecasters were predicting a storm so we tarped it heavily. It did storm ... hard. But, to my surprise the tarp held in place.
After the hole was full, we screeded it and I troweled it smooth. The forecasters were predicting a storm so we tarped it heavily. It did storm ... hard. But, to my surprise the tarp held in place.
Now that we had one pour out of the way, it was time to prep for the big pour. I rented a laser transit in order to set the footing forms to the right level. That thing was slick, much easier than the old scope-style. To keep them at the right level, we drove stakes we made out of 2x4s. Thanks are owed to my Dad (for many parts of the project) for making the 24 vampire slayers with the miter saw. I am continually impressed with how much work my Dad and my Wife put into the project even though I can be a relentless task master. Relentless task master is a euphemism for what they usually call me.
The Big Pour ... Almost - Sunday, June 27, 2010

I took Thursday and Friday off of my "day job" in order to finish up the prep work for the big concrete pour. My Dad and I worked like mad men for two days so the site would be ready for the inspector. The inspector came and we passed even though we weren't
quite finished. After he left we still needed to finish up with some of the
insulation and most of the rebar. But, I'm getting ahead of myself. Let me go
back to the beginning of the labor intensive long weekend.
I started out by burying a loop of 4" corrugated plastic drain pipe under the floor, in the event we should need a radon mitigation system. One spot near the masonry heater didn't get as low as it should have, leaving a bit of a speed bump. I don't think it will matter too much, but I probably should have pulled it out and reburied it.
I began Thursday morning by laying down an 8 mil plastic vapor barrier. I had read that if moisture wicks up through a slab on grade, it can cause flooring problems. I figured plastic was a cheap enough insurance policy. I was
joined shortly after I got on site by my Dad who probably regrets he showed up
at all. We spent the day sweating and cutting XPS insulation to fit in a life
size game of pink tetris.
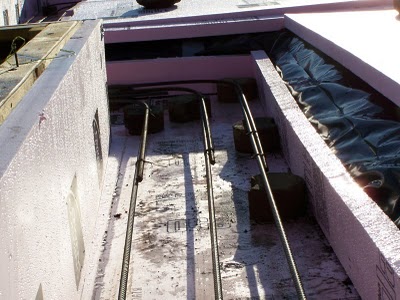 The temperatures were hot and the humidity was high which makes for miserable working conditions. Nonetheless, we got it all just about done with the help of my Mom and my Wife. And then a storm rolled through.
The temperatures were hot and the humidity was high which makes for miserable working conditions. Nonetheless, we got it all just about done with the help of my Mom and my Wife. And then a storm rolled through.
We waited out the rain and decided we could still get it all cleaned up and the rebar completed before the big pour on Saturday morning. My Mom and my Wife sucked up water with the shop vac for three hours while my Dad and I finished up the steel work. My Dad cut more that 75 32" pieces of rebar to anchor the wall to the footings. He's become invaluable to the project and we very much appreciate his help.
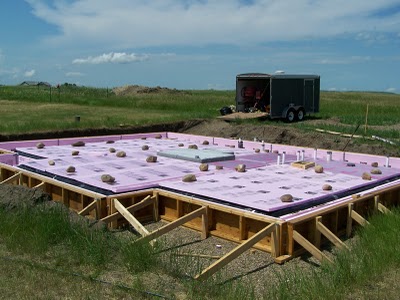 While all that was going on, I tied all the splices together in the footings. We used three runs of 1/2" rebar (aka #4). We used a 5' piece of pipe as a cheater bar to make the bends. Once they were in place and tied together we chaired them up on old paver bricks.
While all that was going on, I tied all the splices together in the footings. We used three runs of 1/2" rebar (aka #4). We used a 5' piece of pipe as a cheater bar to make the bends. Once they were in place and tied together we chaired them up on old paver bricks.
By ten o'clock Friday night we were all ready for the pour the following morning, provided it didn't rain again. We received a lot of rain and we don't have paved roads, so there can only be so much moisture in the ground and still allow a concrete truck carrying 10 yards of concrete to drive across our land.
It didn't rain through the night ... but it did rain Saturday morning. My cousin Josh (the foreman of team concrete) and I made the decision that it was too wet. It was a hard pill to swallow, but it was probably the safe bet. We're hoping to get it done one night this week since next weekend is a holiday weekend.
The Big Pour! - Thursday, July 1, 2010
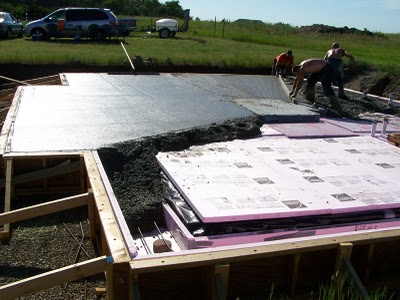 We finally got to do our foundation pour, and I have to say that I am very satisfied with the final product. This is due, in no small part, to my cousin Josh and the crew he brought with him -
Gary, Cody and Barry. I was very impressed with how well they worked together
and just knew what to do. I definitely learned a lot. We started on the front
end and worked our way around screeding off the masonry heater footing as
planned.
We finally got to do our foundation pour, and I have to say that I am very satisfied with the final product. This is due, in no small part, to my cousin Josh and the crew he brought with him -
Gary, Cody and Barry. I was very impressed with how well they worked together
and just knew what to do. I definitely learned a lot. We started on the front
end and worked our way around screeding off the masonry heater footing as
planned.
Josh finished up the more difficult area that contained all the plumbing, while Barry the hired finisher ran the power trowel.
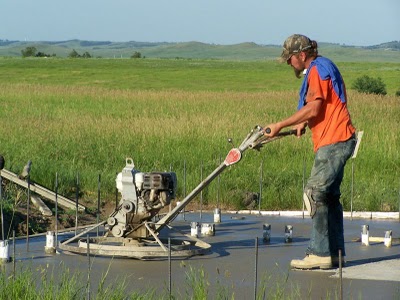 Like I said it went well, but not without a couple incidences. The forms bowed out in one area (not a big deal) and lifted in another (a big deal). The lifted area ruins the ability to screed off of the form and retain the same grade. Josh and his team acted fast and screeded it by eyeballing it. When all was said and done, we put the four foot level on there and it was spot on. I was very impressed and grateful that they were there.
Like I said it went well, but not without a couple incidences. The forms bowed out in one area (not a big deal) and lifted in another (a big deal). The lifted area ruins the ability to screed off of the form and retain the same grade. Josh and his team acted fast and screeded it by eyeballing it. When all was said and done, we put the four foot level on there and it was spot on. I was very impressed and grateful that they were there.
I ordered 20.5 yards of concrete and when we were done we had less than a wheelbarrow full of concrete left. I'd like to say I'm an expert estimator, but sometimes it's just better to be lucky than good. I had estimated 19.5 yards and added an extra yard to cover any errors.
We returned to the site today to check it out. The power troweled floor looks great and I can't wait to acid stain it. I'll snap a picture the next time we go out. Next, we go vertical!
We Begin Slipforming - Sunday, July 11, 2010
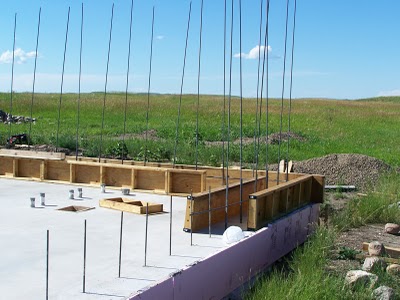 We were finally able to go vertical on our house! We are now 16 inches up ... on 1/3 of the house. To us, it is a great victory. We started out on Friday by tying 10 foot vertical pieces of rebar to the rebar sticking out of the footing. We opted to start on the north side of the house since this side would be bermed into the earth up to the four foot level. The only downside of this is that the rocks are inside the wall rather than showing like a stone wall. That means that when we take the forms off, all we'll see is a concrete wall.
We were finally able to go vertical on our house! We are now 16 inches up ... on 1/3 of the house. To us, it is a great victory. We started out on Friday by tying 10 foot vertical pieces of rebar to the rebar sticking out of the footing. We opted to start on the north side of the house since this side would be bermed into the earth up to the four foot level. The only downside of this is that the rocks are inside the wall rather than showing like a stone wall. That means that when we take the forms off, all we'll see is a concrete wall.
After we tied the vertical pieces on, we also tied on a horizontal piece, making a rebar grid that will add support to our concrete and stone walls. We made sure that none of the splices were anywhere near the corners, which are very structurally important.
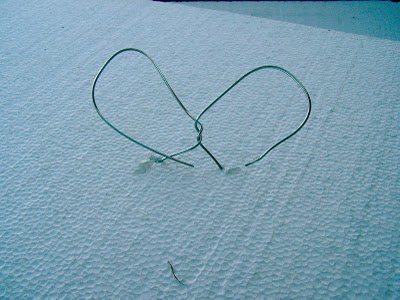 My Mom and my Wife poked pieces of galvanized fencing wire through the insulation. The extra wire on the inside of the insulation will be embedded into the concrete, holding the insulation in place. The loops on the inside of the wall will be used to tie on lath that we will plaster over when the house is done.
My Mom and my Wife poked pieces of galvanized fencing wire through the insulation. The extra wire on the inside of the insulation will be embedded into the concrete, holding the insulation in place. The loops on the inside of the wall will be used to tie on lath that we will plaster over when the house is done.
After the rebar was in place (on Saturday) we bolted all the forms together and started locking them into place. We used two different methods. To keep the forms together we put a spacer in place and wrapped tie wire around
two 1x2 pieces cut to 18 inches long. I used a nail to twist and therefore
tighten the wires.
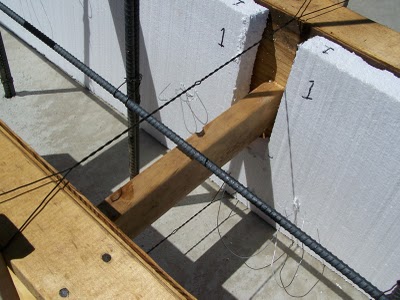 Method number two was some 1x4 pieces of lumber cut to 25 3/4 inches - the exact distance from the outside of one form to the outside of the other giving us 18 inches in between. We screwed them on the top to keep the forms
from bowing out.
Method number two was some 1x4 pieces of lumber cut to 25 3/4 inches - the exact distance from the outside of one form to the outside of the other giving us 18 inches in between. We screwed them on the top to keep the forms
from bowing out.
In the meantime, my Dad built two knockouts to house some future plumbing. We oiled everything that would be touching concrete and called it a day since the temperature was in the upper 90's.
 On Sunday, we were ready to start filling the forms. We started the day using a 1:3:3 mix of concrete. One part portland cement, three parts pea gravel and three parts sand. We quickly turned to a 1:2:3 mix of one part
portland, two parts pea gravel and three parts sand. Joe Kohler, in his book,
has termed this mix 'morcrete'. It isn't quite mortar and it isn't quite
concrete. It is strong yet easy to smoosh around the rocks. My parents
graciously mixed all the morcrete for the first wall. The large rocks in this
wall were more or less filler to save on cost.
On Sunday, we were ready to start filling the forms. We started the day using a 1:3:3 mix of concrete. One part portland cement, three parts pea gravel and three parts sand. We quickly turned to a 1:2:3 mix of one part
portland, two parts pea gravel and three parts sand. Joe Kohler, in his book,
has termed this mix 'morcrete'. It isn't quite mortar and it isn't quite
concrete. It is strong yet easy to smoosh around the rocks. My parents
graciously mixed all the morcrete for the first wall. The large rocks in this
wall were more or less filler to save on cost.
We put in an eight hour day to fill in this section of wall. It was tiring but gratifying. And, unless we can find a way to live behind a 16 inch section of wall, it is only the beginning.
Stonework Revealed - Friday, July 30, 2010
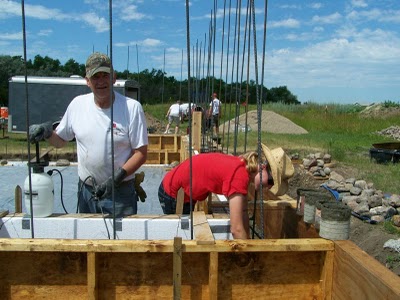 Since I last posted an update on the house, we have finished the earth bermed portion of the north wall and moved on to something more exciting - actual stonework. This picture is Jenn and her Dad working together on the bermed wall.
Since I last posted an update on the house, we have finished the earth bermed portion of the north wall and moved on to something more exciting - actual stonework. This picture is Jenn and her Dad working together on the bermed wall.
This is what it looked like after all the slipforms were removed. A hefty concrete wall. The little white circles towards the bottom of the wall are PVC sleeves we put into the wall to house things like electrical and propane lines into the house.
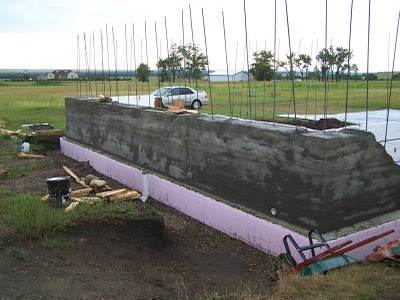 The inside of the bermed wall has 2 inches of insulation, the rest of the house will have six. In order to make the six inch panels, we glued
three two inch panels together. We inserted the galvanized wire through them
the same as we had done before. These wires tie the foam to the wall and leave
a loop on the inside in order to tie on lath when the house is closed in.
The inside of the bermed wall has 2 inches of insulation, the rest of the house will have six. In order to make the six inch panels, we glued
three two inch panels together. We inserted the galvanized wire through them
the same as we had done before. These wires tie the foam to the wall and leave
a loop on the inside in order to tie on lath when the house is closed in.
In retrospect, I wouldn't recommend our method of bead board insulation. It works but it is a pain in the patoot, and unless you can cut perfectly straight you end up with misshapen panels. I would recommend Tom Elpel's method of using SIP panels with only one side OSB, or our method if you can find bead board insulation that is already six inches thick and possibly cut. Obviously, the method chosen will probably come down to price. We couldn't get the SIPs or the bead board cut to our specs at a decent price, which was the driving factor for us making our own panels out of 4'x8'x2" sheets of Styrofoam. Again, it works, but is a bit of a pain not to mention a mess.
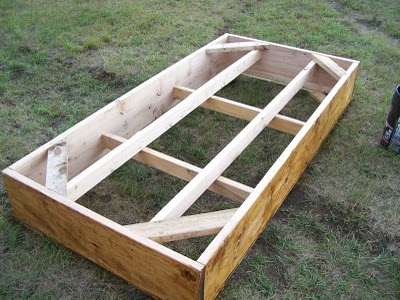 When building a masonry wall, you need to pre-plan your openings quite carefully. We went with standard sized doors and windows. In order to make a hole for said openings you need to box it out. Since our walls are eighteen inches thick, we needed extra wide boxes. We started with 2x12 lumber and tacked 1x2 pieces on one side for additional width. A 2x12 is actually 1 1/2 inches by 11 1/4 inches. 1x2 measures 3/4 of an inch deep making our depth a true 12 inches. That plus our
six inches of foam made the 18 inches of wall.
When building a masonry wall, you need to pre-plan your openings quite carefully. We went with standard sized doors and windows. In order to make a hole for said openings you need to box it out. Since our walls are eighteen inches thick, we needed extra wide boxes. We started with 2x12 lumber and tacked 1x2 pieces on one side for additional width. A 2x12 is actually 1 1/2 inches by 11 1/4 inches. 1x2 measures 3/4 of an inch deep making our depth a true 12 inches. That plus our
six inches of foam made the 18 inches of wall.
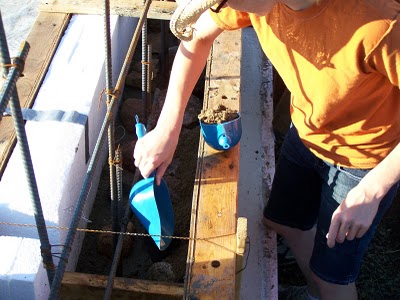 We started laying stones using the knowledge we gained from books. The bad part of slipforming is that you can't see the work you have done until you have another level done on top of it. We used sand at the front of the forms to keep the concrete from running all the way to the front and staining all our hard work. This is Jenn applying the sand. I'll post a more detailed account of the process later. I get into such a flurry that I often forget to take pictures!
We started laying stones using the knowledge we gained from books. The bad part of slipforming is that you can't see the work you have done until you have another level done on top of it. We used sand at the front of the forms to keep the concrete from running all the way to the front and staining all our hard work. This is Jenn applying the sand. I'll post a more detailed account of the process later. I get into such a flurry that I often forget to take pictures!
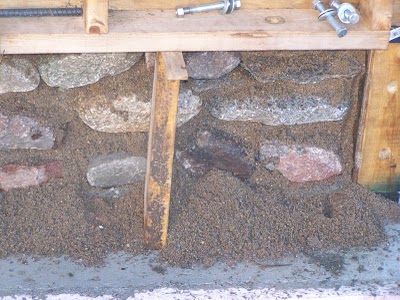
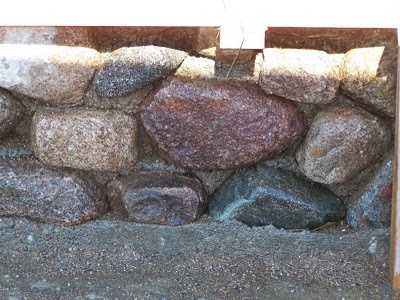 The sand starts to fall out when the forms are removed. Washing away the rest reveals the stonework. We were very happy with our first attempt at slipform stone masonry. There were very few spots where the concrete dared creep out farther than I would have liked. When all is said and done, we will do what is called "pointing".
Basically, it is like grouting between the stones to leave a more finished look. We still plan to leave the stones extending beyond the mortar, but the joints will look more uniform.
The sand starts to fall out when the forms are removed. Washing away the rest reveals the stonework. We were very happy with our first attempt at slipform stone masonry. There were very few spots where the concrete dared creep out farther than I would have liked. When all is said and done, we will do what is called "pointing".
Basically, it is like grouting between the stones to leave a more finished look. We still plan to leave the stones extending beyond the mortar, but the joints will look more uniform.
I'll try not to go so long before I do another update, but building stone wall leaves me a bit tired!
We Top The West Wall - Sunday, August 8, 2010
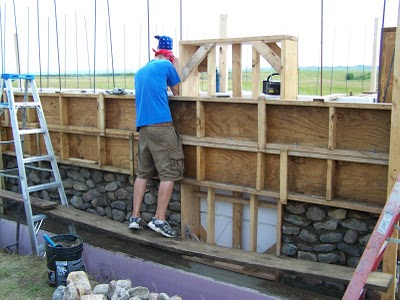 Well, despite the heat and ridiculous humidity, our crew has completed a portion of our house all the way to the top. The west wall is topped. We leap-frogged our forms up to the 9'4" total
wall height using scaffolding and ladders. The work gets tougher the higher you
get, but thankfully it's also exciting the closer you get to the top. The
bandanas may make us look like cool pirates, but they actually serve a
purpose. It keeps the sun off my shaved head and allows more air flow than my
ball cap, which I think just received it's sixth layer of dirt and portland
cement. Oh and .... ARRRRR shiver me timbers!
Well, despite the heat and ridiculous humidity, our crew has completed a portion of our house all the way to the top. The west wall is topped. We leap-frogged our forms up to the 9'4" total
wall height using scaffolding and ladders. The work gets tougher the higher you
get, but thankfully it's also exciting the closer you get to the top. The
bandanas may make us look like cool pirates, but they actually serve a
purpose. It keeps the sun off my shaved head and allows more air flow than my
ball cap, which I think just received it's sixth layer of dirt and portland
cement. Oh and .... ARRRRR shiver me timbers!
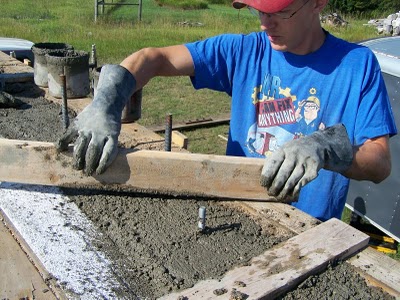 In the last set of forms we embedded threaded rod into the wall every two feet. When the wall is completed all the way around, we will use the threaded rod to attach wooden sill plates in order to fasten the roof trusses.
In the last set of forms we embedded threaded rod into the wall every two feet. When the wall is completed all the way around, we will use the threaded rod to attach wooden sill plates in order to fasten the roof trusses.
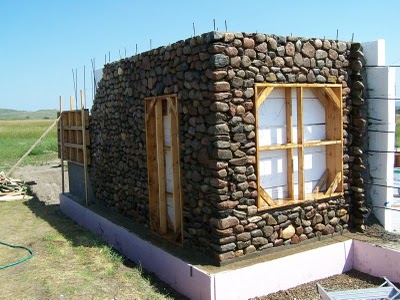 Once the concrete was all the way to the top of the forms I used a piece of 2x4 to screed them smooth. I also troweled them to make them look more finished. I don't think it was necessary, but I had the trowel and I couldn't just leave it alone.
Once the concrete was all the way to the top of the forms I used a piece of 2x4 to screed them smooth. I also troweled them to make them look more finished. I don't think it was necessary, but I had the trowel and I couldn't just leave it alone.
Today, we went out there and removed the forms so that we could ooh and ahh over our beautiful stone wall. We recovered most of the sand that was used to keep the concrete from oozing out over the faces of the stones.
What was remaining we hosed off so that the paparazzi could snap a few photos.
The North Wall - Thursday, August 26, 2010
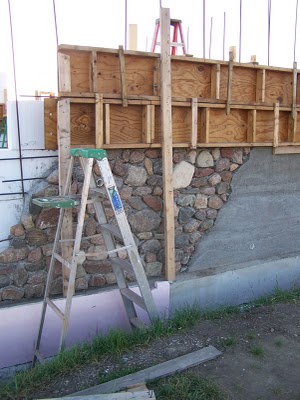 Even though it looks like not much progress has been made since the last blog, I swear we have not been slacking. Well, except for the blog author, he is always slacking.
Even though it looks like not much progress has been made since the last blog, I swear we have not been slacking. Well, except for the blog author, he is always slacking.
After we topped the west wall, we decided to work our way around the north wall, leaving the south wall for the grand finale. In order to do this we built up a small section on the east wall bringing it up to the four foot level of
the north wall.
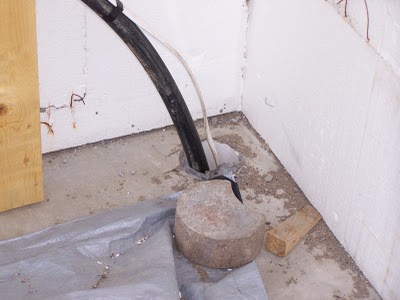 Setting forms where there wasn't anything to set them on proved to be difficult. What we did was used 2x4 stilts. This in its self wasn't the difficult part. What was tough was plumbing and leveling forms that were
basically hovering in the air. Once we got everything straight and true, the
pouring wasn't anything different.
Setting forms where there wasn't anything to set them on proved to be difficult. What we did was used 2x4 stilts. This in its self wasn't the difficult part. What was tough was plumbing and leveling forms that were
basically hovering in the air. Once we got everything straight and true, the
pouring wasn't anything different.
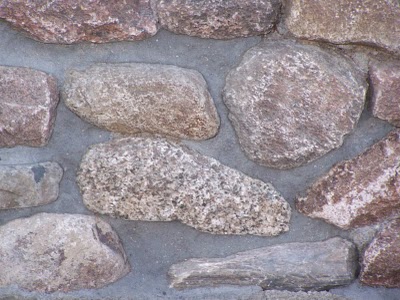 Also, in the spirit of multi-tasking, the well has been drilled and Jenn started doing the pointing. The well is 190 feet deep and the water line is fished in under the foundation. The water has been sent to the lab and we are
eagerly awaiting the results.
Also, in the spirit of multi-tasking, the well has been drilled and Jenn started doing the pointing. The well is 190 feet deep and the water line is fished in under the foundation. The water has been sent to the lab and we are
eagerly awaiting the results.
It didn't take Jenn long to get her pointing system down. Just like everything else, it takes longer than we would have thought but she is getting pretty good at it. We plan to do a before and after of the pointing process, but we haven't gotten around to it yet.

We Top The North Wall - Thursday, September 16, 2010
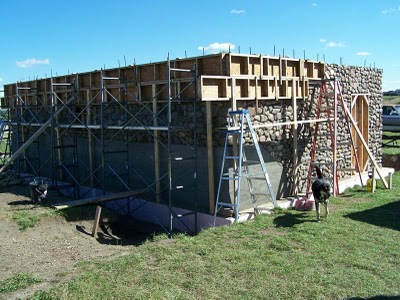 Last night we topped the north wall around the corner going south on the east wall. We began taking the forms off tonight, and then a storm rolled through. Weather delays at this stage of the
game are really frustrating, but such is life. You can see from the pictures
that we didn't even have time to wash all the sand off. We also got our septic
system installed today, They came and went so fast that I didn't even get to
take pictures. Anyway, not much else to say except that we are super excited to
start on the south wall. From here on out, we start a series of 'lasts'. It's
going to be fun to start closing the gap and making it look like a house. Here
are some pictures of the progress.
Last night we topped the north wall around the corner going south on the east wall. We began taking the forms off tonight, and then a storm rolled through. Weather delays at this stage of the
game are really frustrating, but such is life. You can see from the pictures
that we didn't even have time to wash all the sand off. We also got our septic
system installed today, They came and went so fast that I didn't even get to
take pictures. Anyway, not much else to say except that we are super excited to
start on the south wall. From here on out, we start a series of 'lasts'. It's
going to be fun to start closing the gap and making it look like a house. Here
are some pictures of the progress.

The South Wall - Monday, October 4, 2010
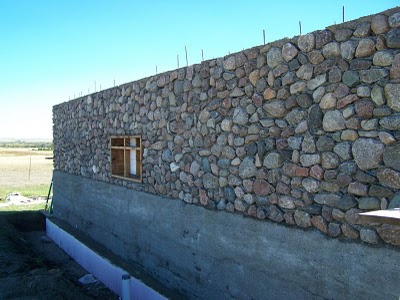 After topping the north wall we moved around to the south (and east) wall. This is very exciting to us since it closes off the stone portion of our house.
After topping the north wall we moved around to the south (and east) wall. This is very exciting to us since it closes off the stone portion of our house.
The south wall contains the bulk of the first floor windows to achieve maximum solar gain in our frigid North Dakota winters. Setting the window boxes is time consuming, but once they are in the wall takes a lot less concrete and stone.
Here's a look at the finished north wall. We put only one window on this side so as
not to let in the cold winter winds.
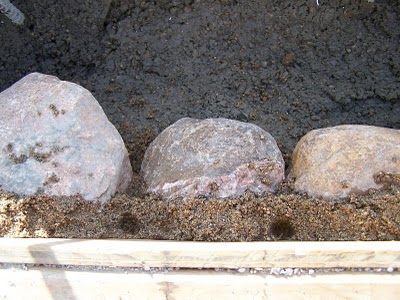
The Process - Monday, October 18, 2010
I have been promising a few pictures of our actual stone laying process for a while now, and haven't delivered. We are getting closer and closer to completion, so I figured I better snap a few.
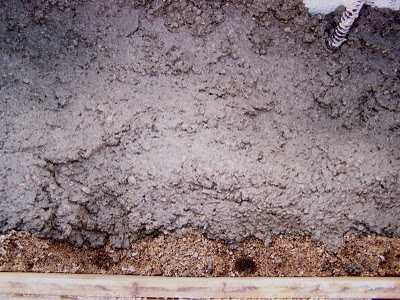 Basically, we set a layer of rocks, then add a layer of sand across the front, to a depth of about one inch. We poke holes in the sand to mark the joints, so we can overlap the joints on the next layer. Then we fill in behind and over the rocks with concrete. The next set of rocks ideally covers the previous joints, using what masons call the "two over one, one over two" technique, just like bricks.
Basically, we set a layer of rocks, then add a layer of sand across the front, to a depth of about one inch. We poke holes in the sand to mark the joints, so we can overlap the joints on the next layer. Then we fill in behind and over the rocks with concrete. The next set of rocks ideally covers the previous joints, using what masons call the "two over one, one over two" technique, just like bricks.
We are living on borrowed time in our North Dakota fall climate - but we're getting close to being done with masonry work. More about that next time.
The South Gable - Tuesday, October 26, 2010
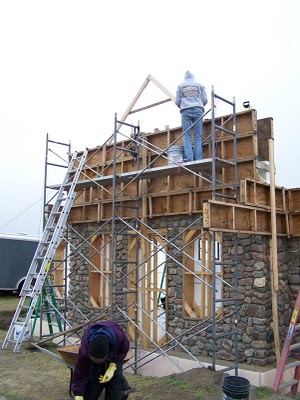 After we finished all the stone work on the first floor, the only stone work left was the peak on the south side that
extends up to the second floor. Due to the weather getting colder, we
considered doing the peak in wood frame. Ultimately we couldn't decide on a
facing material that would equal the beauty of the stone. So stone it is. But first we
took a time out while the weather was warm to do some prep work on the north wall before backfilling.
After we finished all the stone work on the first floor, the only stone work left was the peak on the south side that
extends up to the second floor. Due to the weather getting colder, we
considered doing the peak in wood frame. Ultimately we couldn't decide on a
facing material that would equal the beauty of the stone. So stone it is. But first we
took a time out while the weather was warm to do some prep work on the north wall before backfilling.
The peak went as fast as I expected it too, which was a comforting change, compared to how things usually go. We used buckets and rope to get the rocks and concrete to the top. The speed picked up even more after a surprise visit from my Aunt and Uncle. Thanks!
We are really racing the clock at this point. Not only are the temperatures getting colder, we also have much shorter evenings. Needless to say, we are very eager to set the last stone. We are very close to being able to put a roof
on and make it weather-tight.
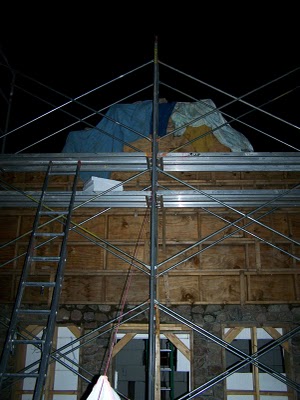
We Lay The Last Stone - Saturday, October 30, 2010
Approximately four months from the time we laid the first stone, we laid the last. It feels great to be moving on to a different phase of the project. This is what it looked like after we finished for the night. We were really trusting our stone working skills, by finishing in the dark. Then, we celebrated our success!
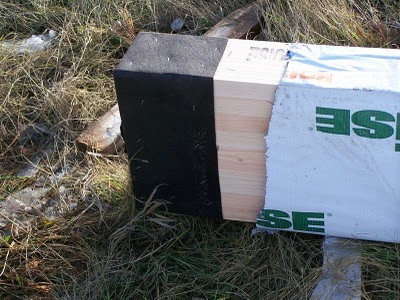 Today we began putting the GluLam beams into the pockets we made in the walls. FYI, if you need to make box outs for beam pockets in a concrete wall, don't use wood. If I had to do it all over again, I would try foam. The wood was jammed in there tight even though we oiled them before use. It took us a long time to remove them.
Today we began putting the GluLam beams into the pockets we made in the walls. FYI, if you need to make box outs for beam pockets in a concrete wall, don't use wood. If I had to do it all over again, I would try foam. The wood was jammed in there tight even though we oiled them before use. It took us a long time to remove them.
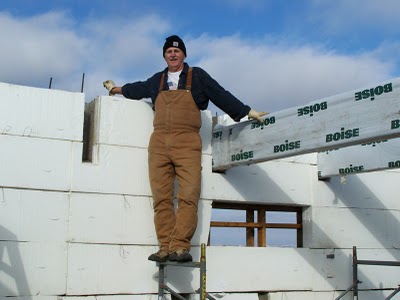 With the help of good friends with strong backs, we picked up each beam and hefted them into place. We wrapped the ends that would be inside the wall with roofing felt to protect them from condensation that can occur when wood comes into contact with concrete in the right conditions. Jenn was a master at stapling the felt on after wrapping them in Christmas present fashion.
With the help of good friends with strong backs, we picked up each beam and hefted them into place. We wrapped the ends that would be inside the wall with roofing felt to protect them from condensation that can occur when wood comes into contact with concrete in the right conditions. Jenn was a master at stapling the felt on after wrapping them in Christmas present fashion.
We left the plastic wrap on to protect the beams from precipitation until the roof goes up. We got five of the eight beams into place; we'll finish the rest tomorrow. There are four 21 footers and four 24 footers. We estimate that they weigh about 500 pounds or so. We were tired and very thankful for the help that showed up. Stay tuned for the reveal of the south gable.
The Forms Off And Back Filling - Saturday, November 6, 2010
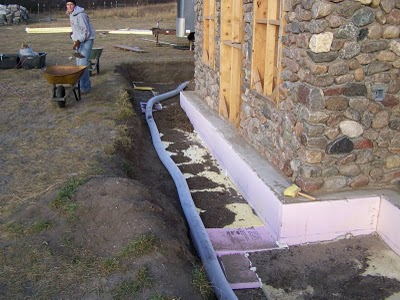 After finishing the stonework, we had a date with the scaffolding one more time. We had to get all those forms off. It took some time but it felt good to be done with form work for the year.
After finishing the stonework, we had a date with the scaffolding one more time. We had to get all those forms off. It took some time but it felt good to be done with form work for the year.
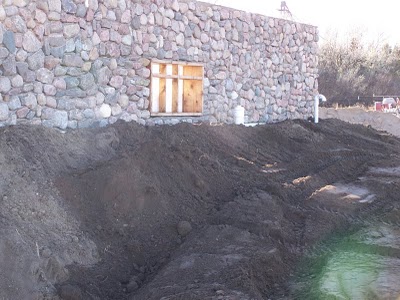 Now that the walls are up we decided we better get the back filling done before winter rears its ugly head. The code book has a chart containing the R-Value and dimensions of the insulation required for frost protected shallow foundations. The chart references the amount of heating degree days in your area. You don't have to understand heating degree days, just be able to read a map.
Now that the walls are up we decided we better get the back filling done before winter rears its ugly head. The code book has a chart containing the R-Value and dimensions of the insulation required for frost protected shallow foundations. The chart references the amount of heating degree days in your area. You don't have to understand heating degree days, just be able to read a map.
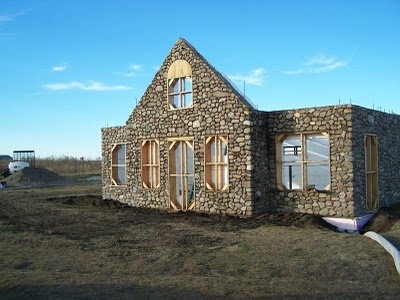 We put in a loop of drain pipe around the footing to drain water away from the foundation. In order to maintain the right slope, our method was to snap a chalk line and then make a ridge out of gravel to rest the pipe on. It worked pretty well.We also insulated the berm wall.
We put in a loop of drain pipe around the footing to drain water away from the foundation. In order to maintain the right slope, our method was to snap a chalk line and then make a ridge out of gravel to rest the pipe on. It worked pretty well.We also insulated the berm wall.
Then we called on Jenn's Uncle Tom to help us out once again. It was only fitting that the man who made the hole, filled it in. He did a great job and this is what it looked like at the end of the day.
Here's our stonework with the forms removed and the sand washed off!
Prep Work for the Roof - Monday, November 29, 2010
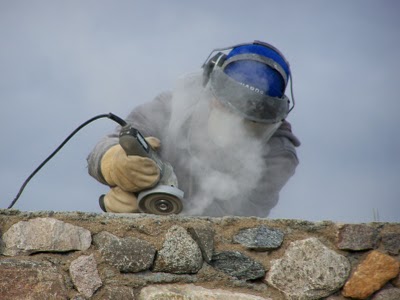 For all intents and purposes winter is here in North Dakota. Sure it is still technically Fall, but our daytime temperatures are no longer breaking 32 degrees. You would think that I would be really worried about getting a roof on our house. I would be, except after thought and
consideration we decided to contract it out to a professional. Were it mid-September I think we would have tried it ourselves, but at this stage of the game, speed is important.
For all intents and purposes winter is here in North Dakota. Sure it is still technically Fall, but our daytime temperatures are no longer breaking 32 degrees. You would think that I would be really worried about getting a roof on our house. I would be, except after thought and
consideration we decided to contract it out to a professional. Were it mid-September I think we would have tried it ourselves, but at this stage of the game, speed is important.
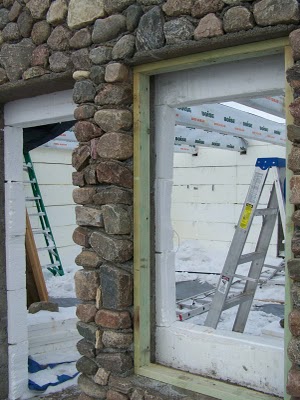 At first we contacted a truss company, but because of the complexity of the loads, they recommended having it hand built. They also recommended a framer. We couldn't be happier with the contractor that is going to put the roof on. We haven't seen his work yet, but he has been very easy to work with and very
patient with us first time owner-builders.
At first we contacted a truss company, but because of the complexity of the loads, they recommended having it hand built. They also recommended a framer. We couldn't be happier with the contractor that is going to put the roof on. We haven't seen his work yet, but he has been very easy to work with and very
patient with us first time owner-builders.
Before he could get his job done we had a little work to do. We needed to put the wall plates on the top of the stone walls. In order to do that, I ground down any high spots we had on top of the wall. This wasn't rocket science, but it was a dusty, messy job.
Once we had it ground down to an acceptable level, we proceeded with the plates. We chose to put down AC2 treated 2x12s. Normally I wouldn't be a fan of treated lumber, but these days they say it is safe (no longer contains
arsenic). I still wouldn't use it near plants or crops but in this application
it seemed fitting. A note of caution here, only certain fasteners work with AC2
lumber. It can be corrosive so make sure you use approved materials such as hot
dipped galvanized or stainless steel. Before putting the 2x12s on top of the
wall, we put on a double layer of 30 pound roofing felt. I call it cheap
insurance against moisture.
We are also working on putting in the window and door bucks. I don't have photos of the complete process yet, but here is what it looks like when they are in.

The Roof - Saturday, December 11, 2010
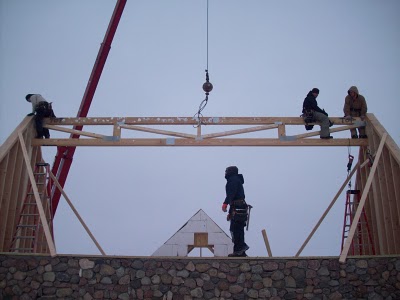 The contractor we hired to put the roof on, Tobias Marman Construction, began work this week. So far they've been great. I would recommend them to any owner-builder that may need some help with framing up their roof.
The contractor we hired to put the roof on, Tobias Marman Construction, began work this week. So far they've been great. I would recommend them to any owner-builder that may need some help with framing up their roof.
First they put down some OSB across the beams to give them a platform to work from. They put in place the gable ends. They got a crane service to come out to lift up the ridge truss, and this is how far they've gotten so far.
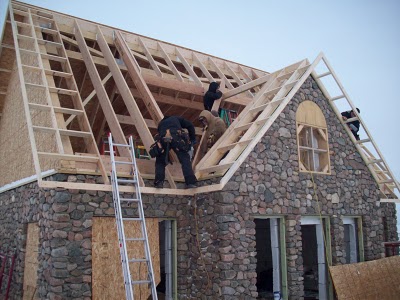
The Roof II - Thursday, December 23, 2010
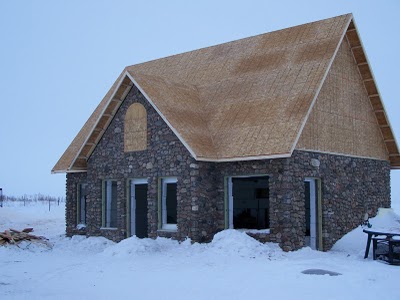 We have a roof! Toby and his crew did a great job building us a (very) solid roof.
I guess this means that I have to get off my duff and get back on the project.
We have a roof! Toby and his crew did a great job building us a (very) solid roof.
I guess this means that I have to get off my duff and get back on the project.
Here are some pictures that my Dad shot during the process. We're grateful for him being able to be there and take pictures for us.
We obviously need to cut some windows in on the second floor. But at this point, I figured it was more important to keep the weather out than to have the holes for the windows ready to go. Next, we'll start putting in the first floor windows and doors.
Windows and Doors - Wednesday, January 5, 2011
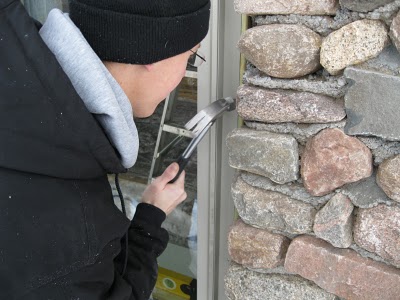 We installed the first floor windows and doors. I was surprised by how easy the windows were and how uneasy the doors were. I had never done windows before, but I had done doors before. I dislike
installing doors, but they are in.
We installed the first floor windows and doors. I was surprised by how easy the windows were and how uneasy the doors were. I had never done windows before, but I had done doors before. I dislike
installing doors, but they are in.
The windows came with an integral nailing fin used to attach it to the window buck. Before putting each unit in, we sealed it with a polyurethane caulk. We used normal galvanized roofing nails.
We shimmed the windows and doors in the areas that the directions suggested. When doing the doors, we used the shimming to make sure the door jamb was square and plumb. That proved to be tedious, and thus my distaste for installing doors.
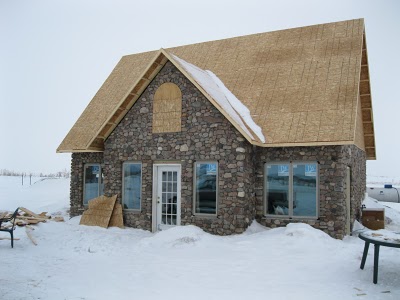 This is how it looks with them all installed. In the spring we'll paint the doors to match and we'll also put trim around everything.
This is how it looks with them all installed. In the spring we'll paint the doors to match and we'll also put trim around everything.
You'll notice that the windows have a bluish tint to them. That's the Low-E coating that I inadvertently ordered. Normally people are happy with Low-E. It helps to keep the heat outside out and the heat inside in. That's all well and good, unless you were counting on the sun to help heat your house in the winter. It's called passive solar design and
there is much more to it. I'm no expert but the basic principle is to let the
low winter sun into southern facing windows warming up a thermal mass such as concrete.
To keep the house cool from the high summer sun, passive solar design calls for
shading the windows with the use of overhangs or deciduous trees.
Back to the windows. We didn't want Low-E. We wanted clear glass. So today I ordered the upstairs windows the same size as the main floor windows only this time with clear glass. When they come we'll trade the clear sashes for the coated ones. It's an extra step, but I think we'll be much happier with the
result.
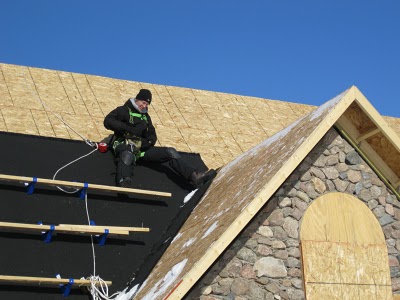
The Roof III - Saturday, January 29, 2011
One cold day whilst I was doing some engineering (more on that later), the sun came out from behind the clouds and shone brightly on our little cottage. Soon after, I heard a sound that now
makes me cringe each time I hear it. Drip, drip, drip. The sun was strong
enough to melt the snow that was on the roof and it was dripping in between the
panels of OSB.
I decided it was time to cover the roof. Not exactly a job I wanted in the middle of winter. Nonetheless, it needs to be done. So I borrowed a harness from work and I bought some roof jacks (sometimes called roof brackets). This is how far we've gotten.
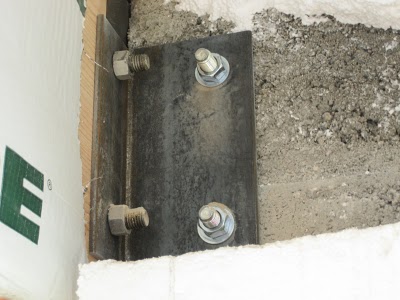 The shingles we have are a polymer faux slate. They require the entire roof to be covered with an ice and water barrier. The ice and water barrier needs to be tacked on with roofing nails when the temperature is below 40 degrees. Once the temperatures warm up it will adhere to the OSB.
The shingles we have are a polymer faux slate. They require the entire roof to be covered with an ice and water barrier. The ice and water barrier needs to be tacked on with roofing nails when the temperature is below 40 degrees. Once the temperatures warm up it will adhere to the OSB.
It's more expensive than regular roofing felt, but it's also more waterproof. At first the goings were pretty slow, but I quickly learned that I needed a couple more sets of roof jacks. Once I bought more and mustered up some bravery, things started to speed up a bit. It's still a lot slower than a roof you can stand on, but we'll get it done.
Odds and Ends: The engineering I was talking about had to do with attaching the beams to the concrete walls. I think it is a little overkill, but since we paid an engineer to design our roof I suppose we should probably listen to him.
The beams are clipped to the wall with 1/4" steel brackets that I had made up at the local steel fabricator. There is one on each side of the beam. They are through bolted with 5/8"x7" bolts and bolted to the wall with 5/8" wedge anchors. This "little" job was tedious and I'm glad it's done.
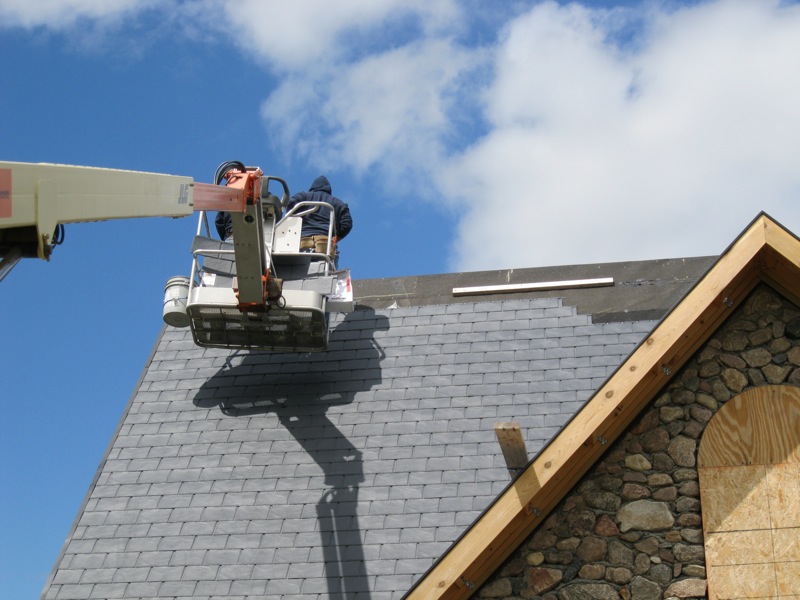
We Finished Shingling - Thursday, June 30, 2011
In the interest of saving our sanity, we decided to rent a lift in order to finally finish shingling. We finished this project about a week and a half ago but I am just now getting around to blogging about it.
Let me tell you, this is a project I won't miss. By the by, shingling from the lift greatly improved our shingling speed. A big thanks to my Dad for helping us put the shingles on our roof. He is a apparently a glutton for punishment.
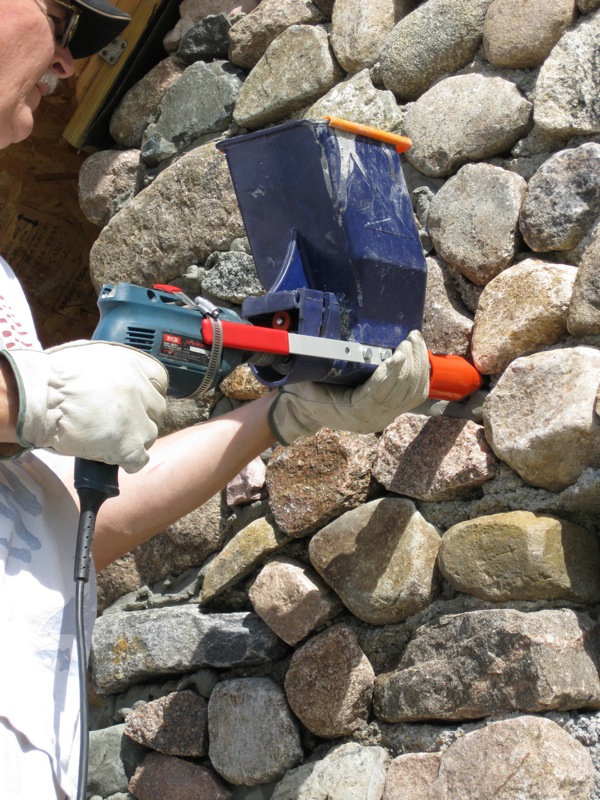
Tuckpointing - Sunday, August 14, 2011
Amongst other things, we have been spending a lot of time tuckpointing the joints between stones. We started out doing this by hand, which proved to be a painfully slow process. Then we tried a grout bag, which we never got the hang of. While doing an internet search, my Mom found this little gem - the quikpoint mortar gun. We were hesitant to buy it because of the expense of a tool we weren't sure would work for us. After I called the company I was convinced we should buy it. They were very courteous and seemed to sincerely want their product to work for us.
This tool has greatly increased our speed. I would highly recommend purchasing one if you have a lot of pointing to do and not a lot of skill. Here is our process.
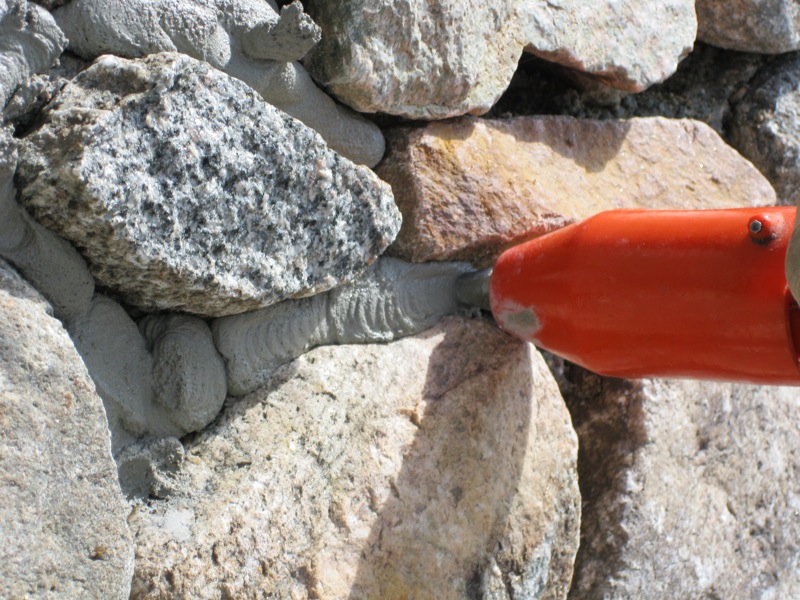 Errant concrete chipped out of the joints with a rock hammer.Joints filled with mortar gun. We have been using quikrete's mason mix mixed with Gibco's MRF. You can find information about Gibco's plasticizer on the quikpoint website. Tool the joints with hi-tech pointing tools (bent butter knives).
Errant concrete chipped out of the joints with a rock hammer.Joints filled with mortar gun. We have been using quikrete's mason mix mixed with Gibco's MRF. You can find information about Gibco's plasticizer on the quikpoint website. Tool the joints with hi-tech pointing tools (bent butter knives).
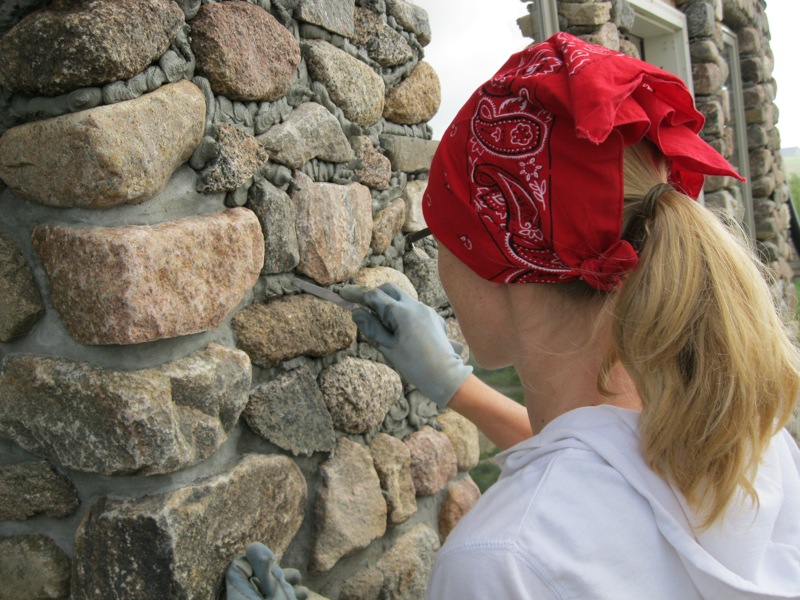 We also (finally) finished putting in windows. The last window we installed was the arched one on our south peak. In order to make the arched buck, my dad cut arches out of treated plywood and sandwiched them together. To our surprise, it actually went in quite well.
We also (finally) finished putting in windows. The last window we installed was the arched one on our south peak. In order to make the arched buck, my dad cut arches out of treated plywood and sandwiched them together. To our surprise, it actually went in quite well.
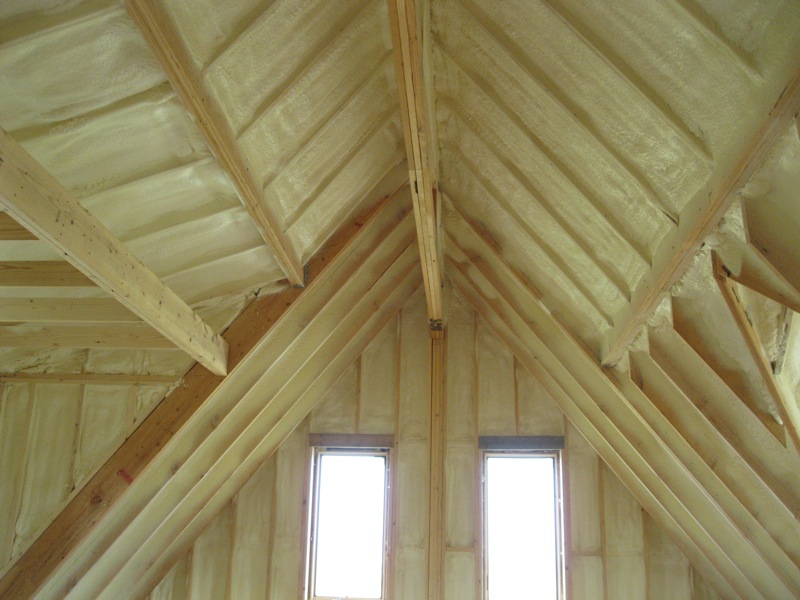
Closed Cell Spray Foam - Wednesday, August 31, 2011
This week we hired a crew to spray in closed cell spray foam. It was an expensive option, but it was a lifetime choice. It doesn't settle, compress, take on water or mold (according to research). Also, it fills in all air gaps. Today was the first day after insulation, and the upstairs was noticeably cooler. I think we will be happy we chose it.
We Do Acid - Saturday, November 26, 2011
I can't wait to see what kind of traffic the title of this blog draws. Over the past week we have tackled the acid staining of our concrete floor.
Parts of the project were as easy as I thought they would be, and other parts were much more difficult. I'll start from the beginning.
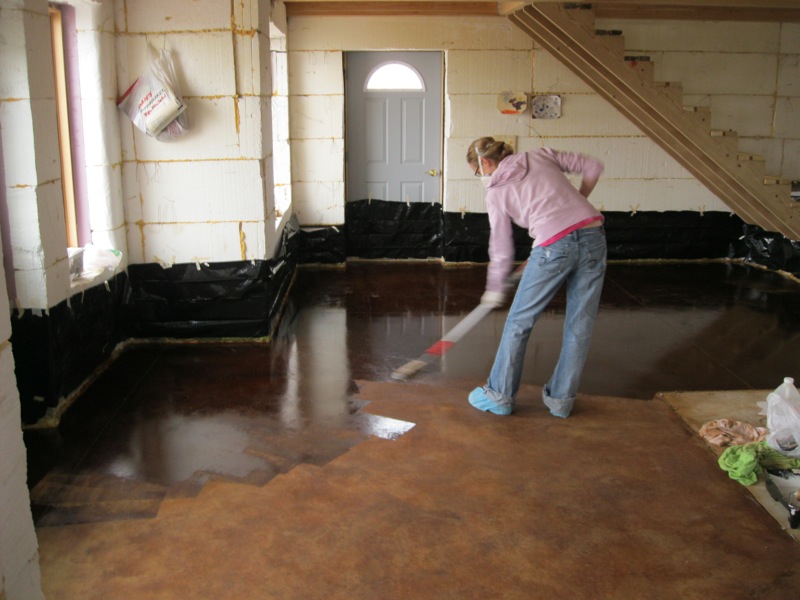 We used kona brown colored stain from Butterfield - mainly because I could get it locally. Most experts recommend doing a test spot in an inconspicuous area. So we did. Our test spot revealed a color we liked and gave us the confidence to continue.
We used kona brown colored stain from Butterfield - mainly because I could get it locally. Most experts recommend doing a test spot in an inconspicuous area. So we did. Our test spot revealed a color we liked and gave us the confidence to continue.
We started by moving everything out of the room. This is the first time we could see this much of the floor in months. Then we masked off the walls with some leftover landscaping plastic.
Next, we cleaned the floor and cleaned the floor and cleaned the floor. We used a CHO concrete cleaner that also came from Butterfield. I would not recommend this cleaner unless you have really old or dirty concrete. The cleaner needs to be neutralized with a solution of baking soda and water, which was the start of our problems. We must have scrubbed and wet vac'd the floor a half dozen times trying to clean up the remaining residue. If I had it to do over again, I would use something like 'simple green' or another degreaser style detergent.
Once we were finally done cleaning the concrete, it was time to do some acid. I mean stain the floor. We used a hand pump sprayer, just like a garden sprayer. The manufacturer warns you not to use a sprayer with metal parts. I don't know what will happen, but I envision a MacGyver style explosion. Laying the stain down is pretty simple. You just work your way out of the room and let it dry.
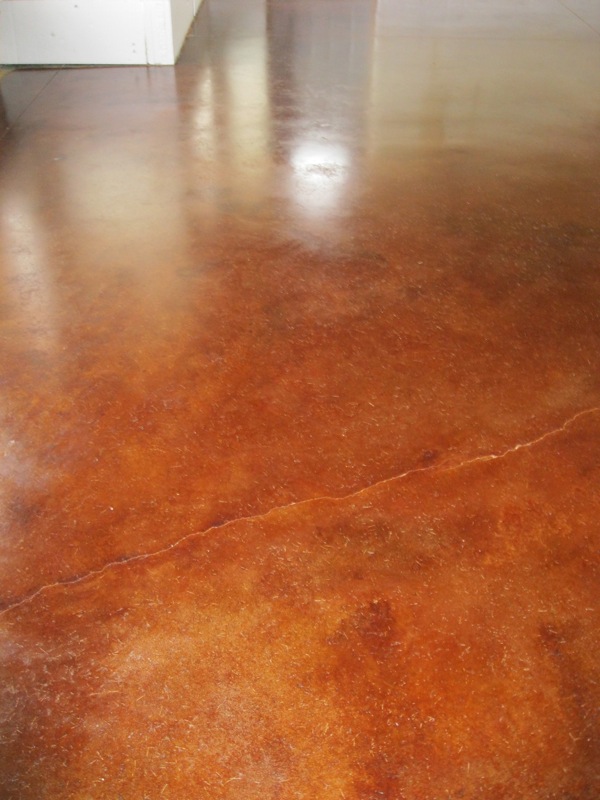 Here is another mistake I made that you don't have to. Make sure your stain is completely dry before you neutralize it. It will save you some clean up time. The stuff that is still a bit wet contaminates your clean up solution and makes cleaning up take longer. It may also make some designs you aren't happy with. After it is completely dry, you need to neutralize it with a solution of baking soda and water. Then you need to work your tail off trying to clean up the baking soda residue with clean water - before the residue drys on the surface.
Here is another mistake I made that you don't have to. Make sure your stain is completely dry before you neutralize it. It will save you some clean up time. The stuff that is still a bit wet contaminates your clean up solution and makes cleaning up take longer. It may also make some designs you aren't happy with. After it is completely dry, you need to neutralize it with a solution of baking soda and water. Then you need to work your tail off trying to clean up the baking soda residue with clean water - before the residue drys on the surface.
We ended up doing a second coat, mostly to hide some of the mistakes I made when I washed my stain off too early - but partially because we wanted a darker shade. When all is stained you need to seal your creation.
The sealer we used was also from Butterfield. It is solvent based and very nasty stuff. Get in, get it sealed and get out. Make sure to follow the directions on the can. For example, ours said that it is highly flammable and temperature sensitive. Two things that could have made everything go horribly wrong. We used two coats of sealer followed by three coats of Halloway House floor finish. Even though mistakes were made, we couldn't be happier with our floor.
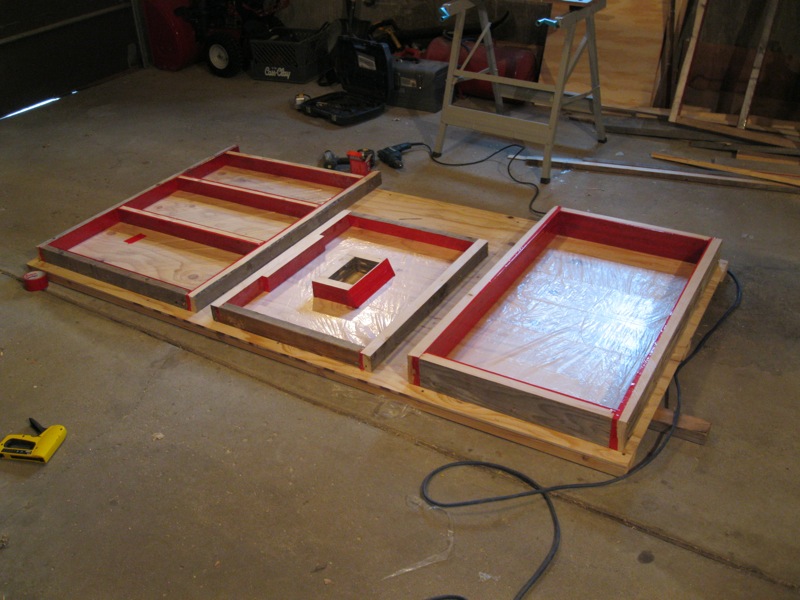
Masonry Heater Part I - Wednesday, December 28, 2011
Our latest project is the masonry heater. I've been excited to start building this monument since day one. We are building a 22" finnish contraflow. If you are unfamiliar with masonry heaters, think of it as a fireplace with a lot of mass and a flue that winds about a bit before leaving out the roof of your house. The mass is for heat storage and the winding flue is for gathering up all that heat. It is one of the most efficient ways of burning wood.
 Here is our account thus far. The first thing we did was to make some molds in order to pre-cast a few pieces of the heater. A masonry heater burns really hot. So to make the pre-cast pieces we needed to purchase what is called castable refractory cement. When all is said and done it is basically a concrete with a very high heat tolerance.
Here is our account thus far. The first thing we did was to make some molds in order to pre-cast a few pieces of the heater. A masonry heater burns really hot. So to make the pre-cast pieces we needed to purchase what is called castable refractory cement. When all is said and done it is basically a concrete with a very high heat tolerance.
We ended up using two different types of castable refractory - Harbison Walker KS-4 and Alsey Hi-cast. I prefer the Alsey. It seemed much more workable.
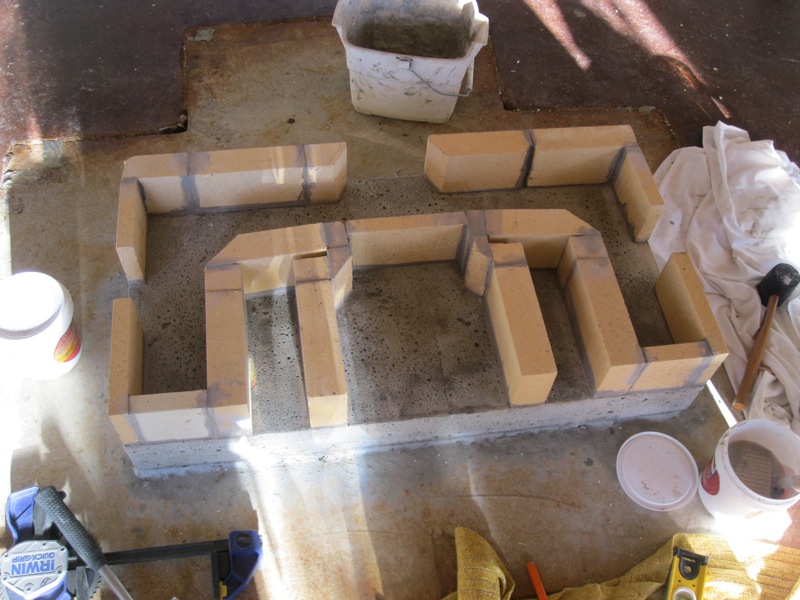 The molds were made out of lumber, but we had to take extra care to make them water tight. Castable refractory (and common concrete) get their strength by curing; the slower the better. So in order to make our molds water tight we wrapped the interior surface with house wrap tape, stapled on plastic and mounted them to a plywood sheet. A side note, use heavier plastic than painters plastic. It tears too easy. After they were mounted, a bead of silicone was applied to all the seams.
The molds were made out of lumber, but we had to take extra care to make them water tight. Castable refractory (and common concrete) get their strength by curing; the slower the better. So in order to make our molds water tight we wrapped the interior surface with house wrap tape, stapled on plastic and mounted them to a plywood sheet. A side note, use heavier plastic than painters plastic. It tears too easy. After they were mounted, a bead of silicone was applied to all the seams.
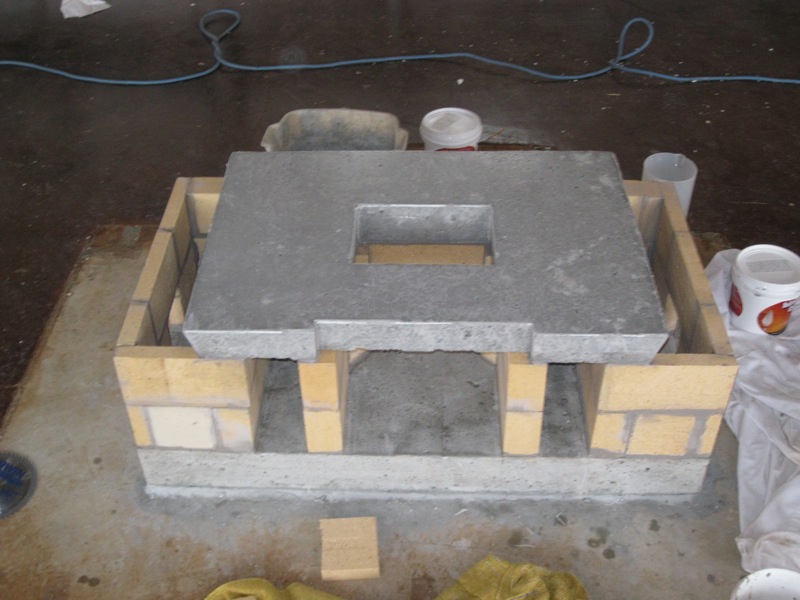 We had to pour the slabs in my garage since the castable refractory is temperature sensitive. This was a very messy experience. After the refractory was poured into each mold, we vibrated it by putting a piece of scrap lumber up against the mold and beating on it with a hammer drill. This proved very effective for those of us with limited tools. After each piece was poured, they were covered with plastic to cure.
We had to pour the slabs in my garage since the castable refractory is temperature sensitive. This was a very messy experience. After the refractory was poured into each mold, we vibrated it by putting a piece of scrap lumber up against the mold and beating on it with a hammer drill. This proved very effective for those of us with limited tools. After each piece was poured, they were covered with plastic to cure.
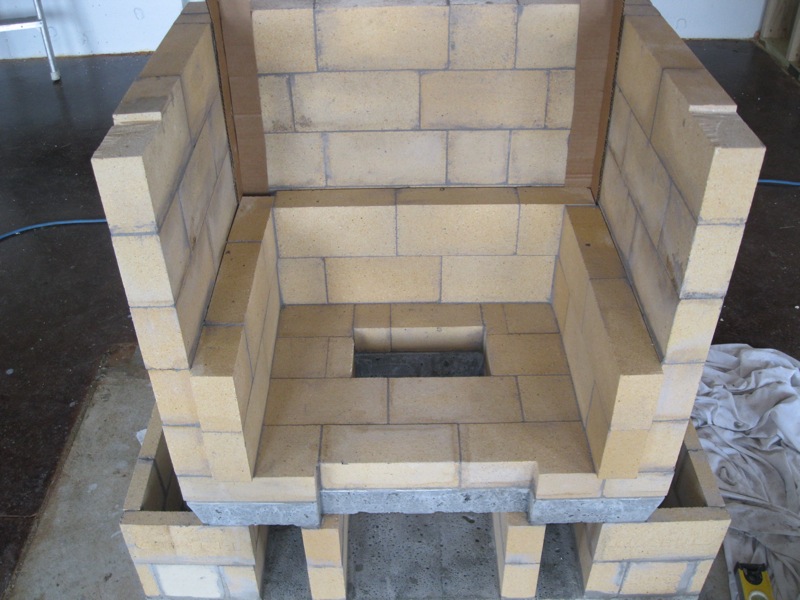 The following photos show progress so far. All joints are thin and laid with refractory cement - Meeco's Red Devil (because of availability). The space in the front middle is the where the ash box is located. The hole in the back is where the flue connection is. The two side holes are clean outs for the side flue channels.
The following photos show progress so far. All joints are thin and laid with refractory cement - Meeco's Red Devil (because of availability). The space in the front middle is the where the ash box is located. The hole in the back is where the flue connection is. The two side holes are clean outs for the side flue channels.
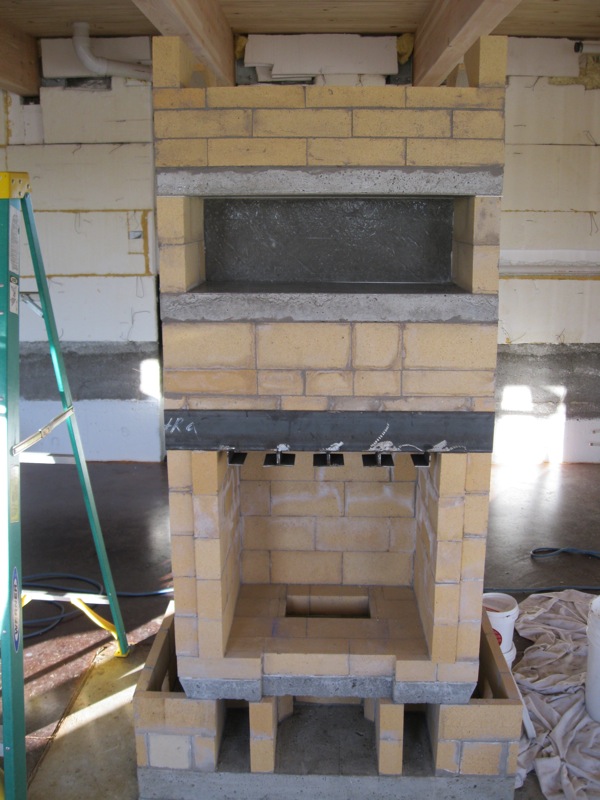
Masonry Heater Part II - Saturday, January 14, 2012
I wanted to finish the center channel of the masonry heater today before I updated the blog, but I ran out of time and almost out of mortar. I decided to do the update anyway.
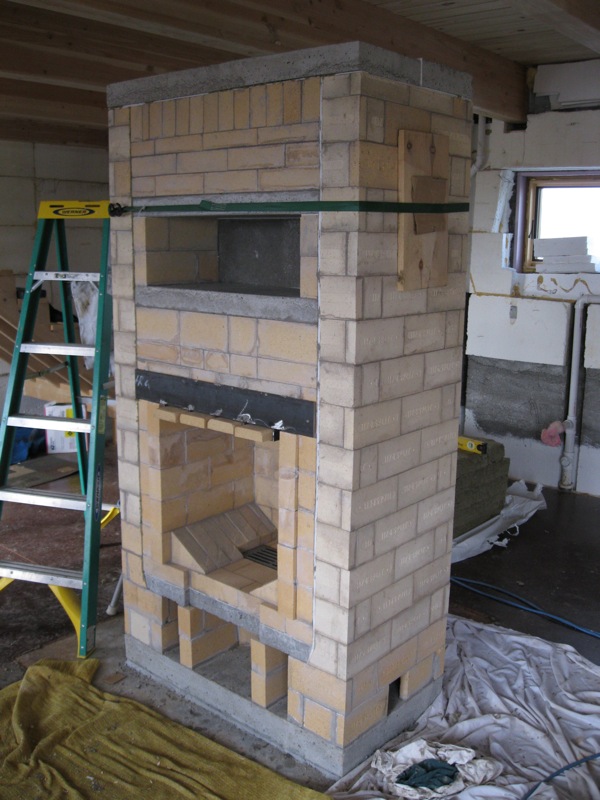
Masonry Heater Part III: A Finished Finnish - Sunday, January 29, 2012
My 22" finnish contraflow heater core is finished. It probably isn't precision perfect, but considering I had never laid a brick before in my life; I'm pretty pleased with the outcome. The picture here shows the completed core.
I decided after I had the corners of the transition header in place, I would mortar four of the bricks together before I put them up. It worked fairly well except I was getting to the bottom of my mortar and a few hard chucks of mortar threw a couple bricks off kilter. Lesson learned.

The Goings On - Sunday, April 1, 2012
Time flies, fun or no. I realize the other day that I hadn't written a blog since the end of January. The reason is probably because we have been busy with a thousand 'little' projects. Nothing monumental has really taken place. Well, maybe one thing.
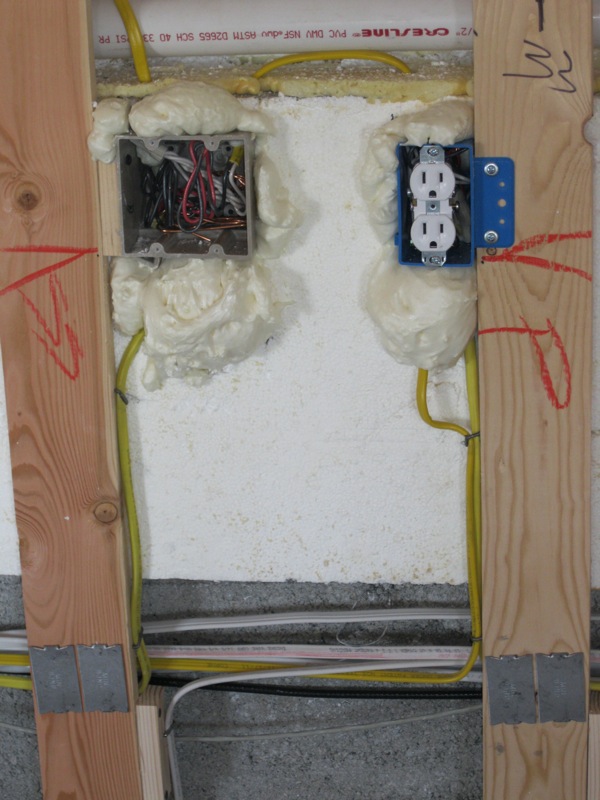 I had to take some time away from the masonry heater in order to get the house ready for wiring. So, the heater still isn't done. At first it was hard to leave that project for a bit, but I soon decided it was okay since the winter was mild and the heating season would be nearly over by the time I got to fire it up for the first time.
I had to take some time away from the masonry heater in order to get the house ready for wiring. So, the heater still isn't done. At first it was hard to leave that project for a bit, but I soon decided it was okay since the winter was mild and the heating season would be nearly over by the time I got to fire it up for the first time.
Once we found an electrician that we were happy with, we had to figure out the best way to put wires in the wall. Our electrician convinced us to put up furring strips in order to attach drywall on the first floor. The plan prior to that was to tie on diamond lath and do plaster. Our hearts weren't set on plastering and the furring strips gave him something to attach boxes to. So that is one of the bigger projects we worked on.
After we finished, the wiring went in really fast. If you are in the Bismarck, ND area I highly recommend Eric and his crew at Milestone Builders. Top notch guys.
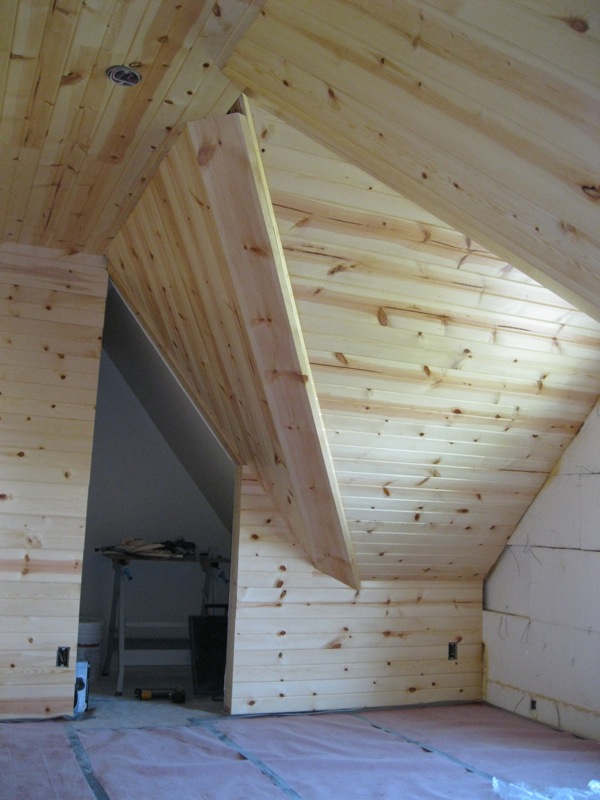
Wallcoverings II - Saturday, June 23, 2012
Ninety-five percent of our walls are covered and finished. The exceptions being one wall in our bedroom and the utility room. The bedroom wall because it is a foam wall that takes a different skill set and the utility room because I am still doing some plumbing in there. The pictures below are the pine upstairs. It was a fairly big project (especially the vaulted area above the stairs) but we couldn't be happier with it. Our point and shoot camera doesn't do a very good job of capturing the vastness of the vaulted stairwell, but here it is. I called this our sistine bedroom because of all the 'artfully' cut angles. You can see I still have one spot where all the angles come together to figure out.
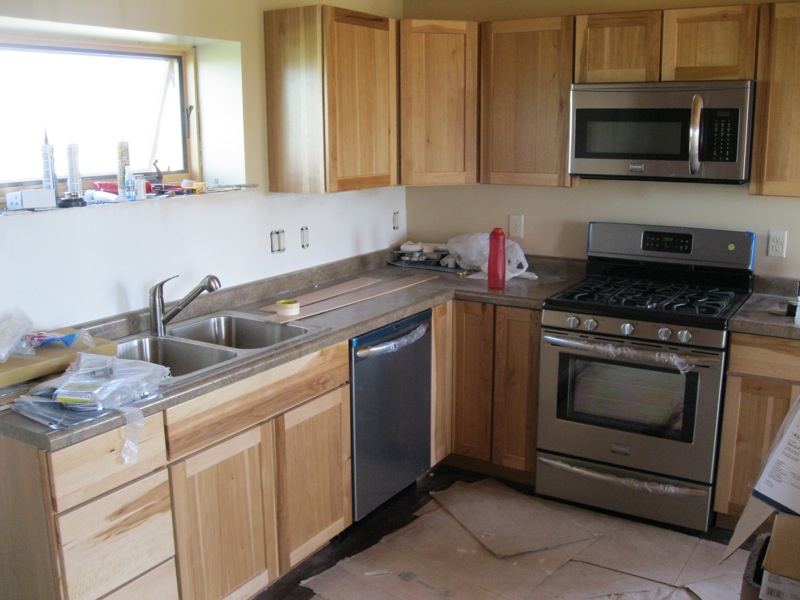
Making It Work - Sunday, July 22, 2012
Over the last few weeks our key focus has been function. We've been running gas lines, putting in fixtures and just generally making things work. These are a few pictures of the progress.
Here is our kitchen complete with working appliances. I still have to hook up the supply water for the dishwasher, other than that it is nearing completion.
Flashing the Field - Wednesday, July 25, 2012
No, this isn't an activity in which I bare my chest to the wheat field next door. It's a highly scientific and odd process involving electricity.
This week our generator inexplicably stopped producing electricity. The motor ran fine but nothing was coming out of the outlets. After checking the usual suspects; breakers, wiring harnesses - I even took it apart and stared blankly at the AVR (auto voltage regulator) - we were stumped. Not knowing what to do we turned to the grandmaster of information. The internet. My wife did some research on the situation and found a hail mary. Flash the field. I can't explain the science behind it because I'm not that bright. Nonetheless, it has something to do with the copper in the genset needing a little hand in remembering what its job is. So, we would try it.
There were a few different methods to take a crack at. The only one that seemed easy enough and safe enough for us to try was 'the drill method'. Here's how it works. Take a corded drill and plug it into your generator. With the generator running, set the drill to forward, pull the trigger and spin the chuck backwards. I'll pause for giggles and snide remarks.
In order to spin the chuck of the corded drill fast enough my Dad came up with this idea: cut the head of a nail off and chuck both the corded drill and a cordless drill up to it. Essentially you use the cordless drill to spin the corded drill in reverse, which then acts as a tiny little generator sending a bit of current (the reminder) back into the big generator. If this all sounds ridiculous to you, it did to me too, but I'll be darned if it didn't work. The generator is working fine again.
One thing I should mention. Be ready to let go of the trigger of the corded drill. Once the generator remembers what its job is, it will immediately spin the drill. I don't want to be responsible for any broken fingers out there.
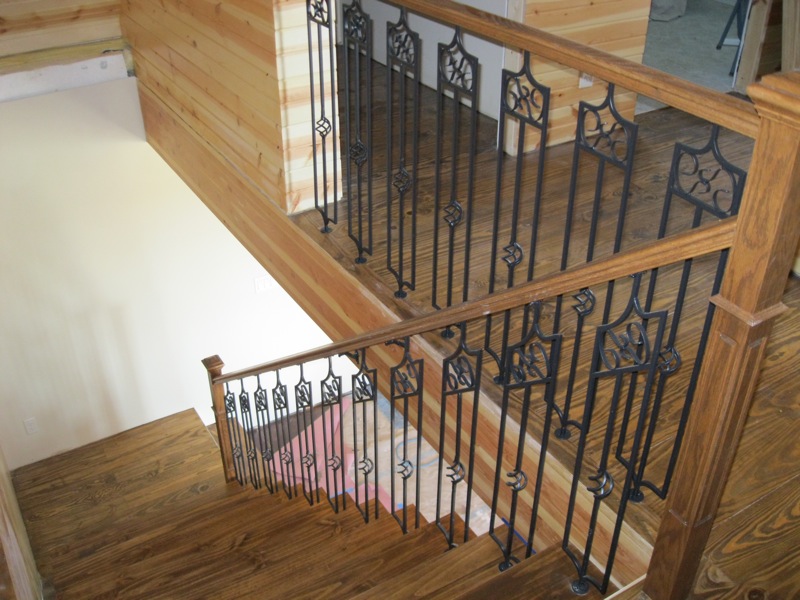
More Finishing - Sunday, September 16, 2012
Since the last post, we continue to put the finishing touches on the house. While it is very exciting to us, it may be uninteresting to readers. Nonetheless, here are a few pictures of some of the work.
We couldn't be happier with the way the staircase turned out. Especially since we did it ourselves. I must admit it, finish work makes me a lot more nervous than simple framing.
In the meantime we had our slab for the garage poured. And then we decided to do a four person barn raising. It was a lot of work and we should have planned for a few more people. We were very fortunate to have my Dad and Uncle there to help us even though neither of them is Amish.

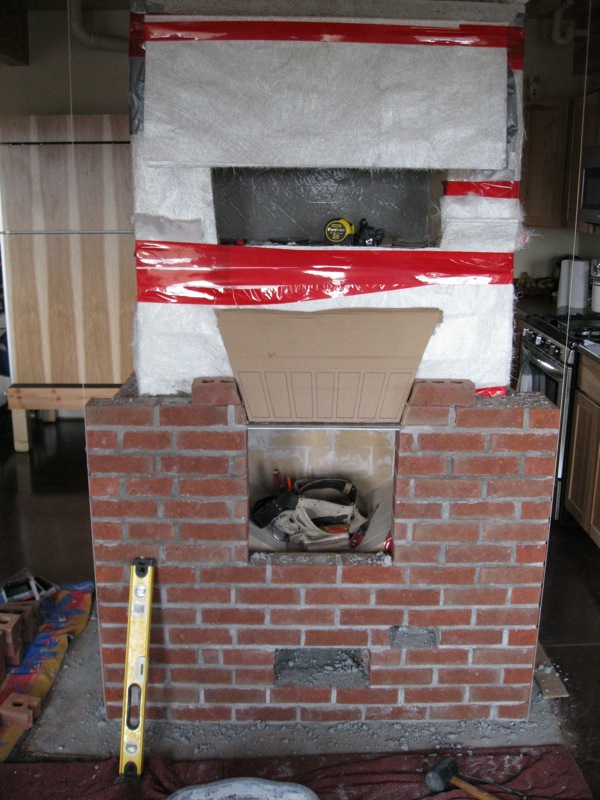
Masonry Heater Facing - Wednesday, October 31, 2012
We have finally finished facing our heater. We faced it with Brampton bricks from Hebron Brick. I like that our bricks came from just down the road a spell, even though my original hope was to find reclaimed bricks.
I don't have a lot of expert tips on slinging mud and laying bricks, since before this project I had never laid a brick. However, I do have some tips for beginners like me.
We set plumb lines for the corners, because I saw that most professionals do this. In order to set them I borrowed a laser plumb line from a friend of mine. It worked excellent and saved us a lot of time.
If you have never done any masonry before, make sure you have a wife that is willing to tool all the joints. My wife is good at it and hides a lot of my mistakes.
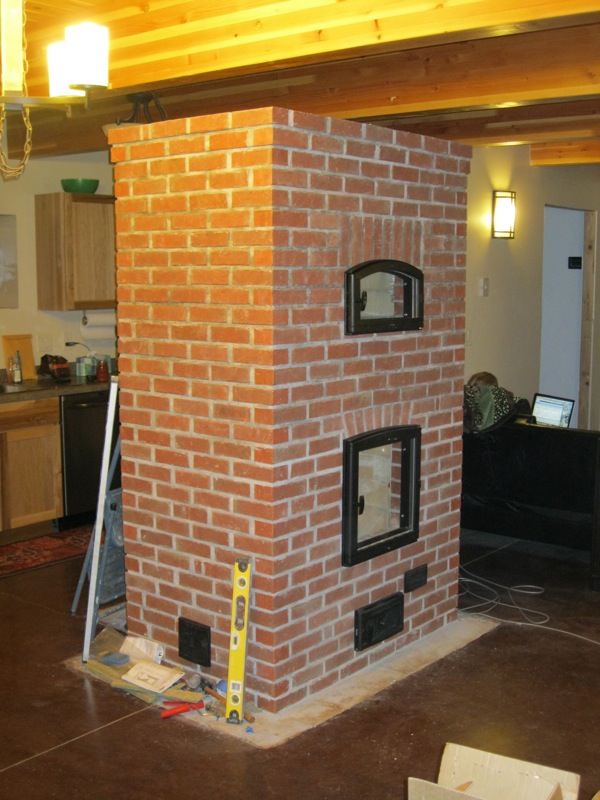 Tips specific to this heater.
Tips specific to this heater.
My hardware came from Northstone Heat. Their customer service is top notch! Our hardware installation came with a learning curve. Our firebox door said for a 410 x 410mm door, you need a 420 x 420mm rough opening (approx. 16.5"). I would have gone with 17" x 17" if I were to do it again. The frame of the hardware would more than cover the gap and it would have made them easier to install and gave us more room for an expansion joint. We installed ours using the hammer drill and screws supplied with the doors.
We did the jack arch based on Marcus Flynn's description. My Dad did an excellent job of drawing the template for us. I used the cardboard template to cut the bricks with a diamond blade on my miter saw. Even though it is an arch, we still opted for a steel lintel for peace of mind. I lined the lintel with ceramic paper in order to block some of the heat.
We chose to wrap the core of our heater with fiberglass for an expansion/slip joint. Some masons use cardboard but fiberglass seemed more professional to me. We used fiberglass mat that you can buy at auto parts stores. It is normally used for bondo work. It worked OK but it only came in 8 square foot pieces. It wasn't until we had already wrapped it that we found out there is a shop in town that repairs fiberglass boats and would have sold it to us off of a roll. So, look for boat shops near by. The front and back (where it is hottest) got four layers. The sides only got one. I also put an additional piece of ceramic paper above the firebox door (not seen in picture, sorry) to try to keep the mortar from cracking in a spot that will see a lot of heat.
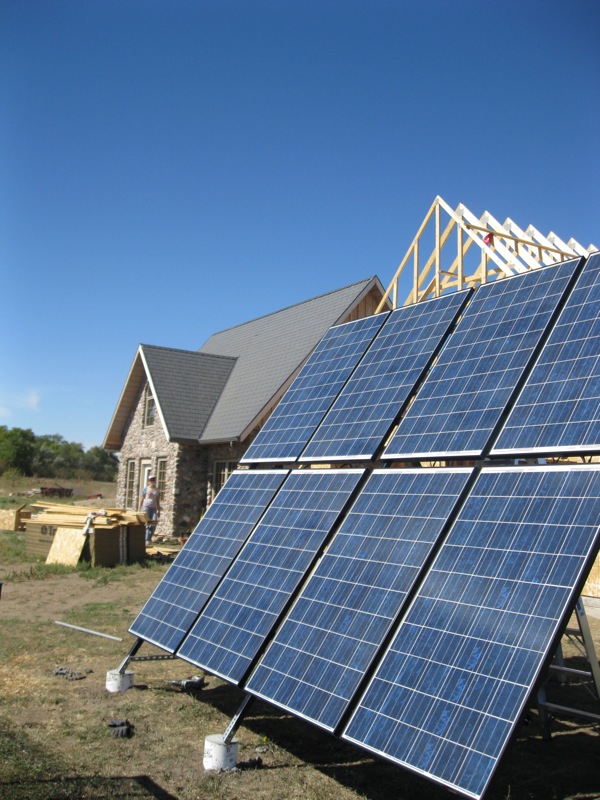
Off Grid Solar - Saturday, February 16, 2013
This post is long overdue, but after we moved into our stone cottage on the prairie after 2.5 years of hard work; we sort of took a break. Alas, there are things that need to be shared, some of them major. For starters, we are living completely off the grid with the use of our self installed PV system. Our only outside source of energy is our 1000 gallon propane tank (I use the term 'only' loosely). Here is a rundown of our system. It starts outside with 8 REC 235w solar panels. They are wired in 4 series strings of 2 panels each and mounted to our homemade tilt-able solar mount. It is constructed out of what is called telespar (stop sign post) with no welding. It has been strong and sturdy even in our heavy winds, although if I had to do it all over again I might use uni-strut instead of telespar. It is better suited for bolting together and they make all kinds of connectors for it.
From the mount, the panels are wired into an MNPV6 combiner box. The combined output travels underground via #4 copper up to our loft. We bought a pre-wired E-panel from Midnite Solar which I would highly recommend to anyone who is a novice in producing their own energy. Our system includes the 240v E-panel, 4000w Magnum inverter/charger, the Midnite Solar Classic 150 charge controller and all the NEC required breakers and disconnects. It wasn't cheap, but very very worth it. I don't know that I would have been able to figure out the hook up without the components pre-wired to each other. Plus, inside the E-panel every bus and breaker is labeled so figuring out where to connect the wires to and from the system is a lot easier.
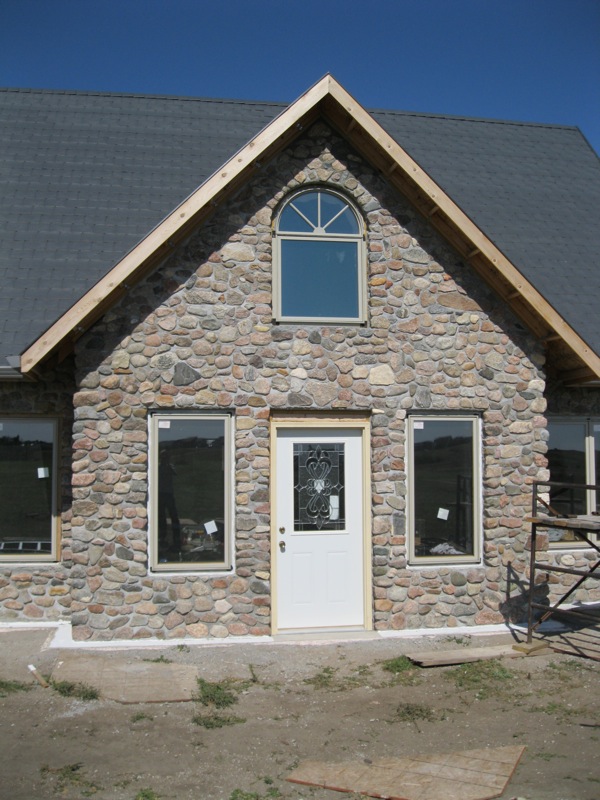 So, speaking of wires - this is how our system works. DC power from the panels combined and sent to the E-panel via Classic charge controller. DC power is sent to 24v 500 amp hour battery bank (seen without finished enclosure) and inverter. Batteries are Interstate Batteries DCM0100 sealed AGMs.
E-panel sends 120/240v AC power to our house breaker panel via inverter. Generac standby generator is plumbed into our propane tank and AC output goes up to the E-panel.
From there we are either charging the batteries or running the house or both.
So, speaking of wires - this is how our system works. DC power from the panels combined and sent to the E-panel via Classic charge controller. DC power is sent to 24v 500 amp hour battery bank (seen without finished enclosure) and inverter. Batteries are Interstate Batteries DCM0100 sealed AGMs.
E-panel sends 120/240v AC power to our house breaker panel via inverter. Generac standby generator is plumbed into our propane tank and AC output goes up to the E-panel.
From there we are either charging the batteries or running the house or both.
The system comes with a remote panel that I have wired into my utility room so we can monitor /control the system from the main floor. We are constantly checking the SOC (state of charge). You can also monitor the input of the PV panels via the charger controller. I haven't set it up yet, but I have an app downloaded to my computer that allows you to check the charge controller using a local area network (LAN). After spending some time with our system, we couldn't be happier. We appreciate the sunshine even more than we did before. So, that is the basics. Any questions?
On a side note. We also couldn't be happier with our masonry heater. The constant radiant heat is awesome. And we are slowly but surely learning how to cook in the bake oven - including pizzas and rustic artisan loaves.
Interesting Stuff?
Be sure to follow Jared's blog
Twelve Acres and a Dog





 DirtCheapBuilder.com
DirtCheapBuilder.com















 Through
my research I found all kinds of books and websites on building techniques I
had never even heard of. So I began reading ... and reading ... and reading. I
read books on everything from stick frame to cordwood walls to strawbale
building and everything in between. I liked all the alternative building
methods and after every book we kept coming back to one technique in
particular. Slipform stone masonry. If you don't know what that means (like I
didn't) for now I'll refer you
Through
my research I found all kinds of books and websites on building techniques I
had never even heard of. So I began reading ... and reading ... and reading. I
read books on everything from stick frame to cordwood walls to strawbale
building and everything in between. I liked all the alternative building
methods and after every book we kept coming back to one technique in
particular. Slipform stone masonry. If you don't know what that means (like I
didn't) for now I'll refer you 
 Tonight we
finished the base underneath our slab and footings. It came with a lot of hard
work and I think my parents may have earned their sainthood. Some time, money
and definitely a lot of hard work could have been saved, but I made a mistake.
I shouldn't have had the entire excavation site dug to the depth of the bottom
of the footings. If I had it to do all over again, I would simply strip the top
one foot of topsoil and make a wide trench deep enough for the footings and
wide enough for the footings plus the insulation. But, I haven't perfected my
time machine yet so we were forced to go with what we had. Here is what we did.
Tonight we
finished the base underneath our slab and footings. It came with a lot of hard
work and I think my parents may have earned their sainthood. Some time, money
and definitely a lot of hard work could have been saved, but I made a mistake.
I shouldn't have had the entire excavation site dug to the depth of the bottom
of the footings. If I had it to do all over again, I would simply strip the top
one foot of topsoil and make a wide trench deep enough for the footings and
wide enough for the footings plus the insulation. But, I haven't perfected my
time machine yet so we were forced to go with what we had. Here is what we did. The stuff in the middle is class 5 road gravel. That's what we used to build up the center under the slab portion. Once we got the perimeter done, I could no longer get the skid
steer in there. This is where all the hard work comes into play.
The stuff in the middle is class 5 road gravel. That's what we used to build up the center under the slab portion. Once we got the perimeter done, I could no longer get the skid
steer in there. This is where all the hard work comes into play. After we finished the site prep and had a base to put our foundation on, we needed a plumber. I thought I had one
locked up, but he didn't call me back. After that I started calling many
plumbers. I'm not sure why, but at first I couldn't get anyone to call me back.
I was an inch away from getting some books from the library and doing it myself
when the clouds opened up and a ray of plumberness shone down from above. All
of a sudden I had four estimates to look at. There was one clear choice at the
end of it all. They happened to be the lowest bid, but more importantly, they
asked the most questions and I just had a gut feeling about them. So, to be
ready for them we oiled and set the footing forms in order to have our proper
measurements in line.
After we finished the site prep and had a base to put our foundation on, we needed a plumber. I thought I had one
locked up, but he didn't call me back. After that I started calling many
plumbers. I'm not sure why, but at first I couldn't get anyone to call me back.
I was an inch away from getting some books from the library and doing it myself
when the clouds opened up and a ray of plumberness shone down from above. All
of a sudden I had four estimates to look at. There was one clear choice at the
end of it all. They happened to be the lowest bid, but more importantly, they
asked the most questions and I just had a gut feeling about them. So, to be
ready for them we oiled and set the footing forms in order to have our proper
measurements in line. The only bad thing about the perfect plumbers was they couldn't get to it for a week. That was Mr. Murphy and his law punching me in the gut. Then, after I was standing upright again, I calmly told Mr. Murphy that I had plenty of other work to do in the meantime. So, we decided to pick rock. We took the trailer
and the pickup to a friend's farm (thank you Allens!) and got a load of rocks.
The only bad thing about the perfect plumbers was they couldn't get to it for a week. That was Mr. Murphy and his law punching me in the gut. Then, after I was standing upright again, I calmly told Mr. Murphy that I had plenty of other work to do in the meantime. So, we decided to pick rock. We took the trailer
and the pickup to a friend's farm (thank you Allens!) and got a load of rocks. After we dug out the hole for the masonry heater footing, the next step was to insulate it and tie the rebar together. Code required us to use half inch rebar tied together six inches on
center. Tying the rebar together took me a lot longer than I thought it would.
It was suggested that this would be our new mantra, "well that took longer
than I thought it would." The suggester was correct.
After we dug out the hole for the masonry heater footing, the next step was to insulate it and tie the rebar together. Code required us to use half inch rebar tied together six inches on
center. Tying the rebar together took me a lot longer than I thought it would.
It was suggested that this would be our new mantra, "well that took longer
than I thought it would." The suggester was correct. We started filling in the form, one wheel barrow at a time, until it was full. I should leave this next part out, but I think people would know better. I calculated forty-one 80 pound bags of ready mix. Of course it took forty-four and I had to run to the store at the end of the pour. I'll learn my lesson, eventually. By the by, we are considering marketing a new work out DVD. It's called P-lift-80-pound-bags-of-concrete-90X. Your legs and back will scream for mercy after just one session.
We started filling in the form, one wheel barrow at a time, until it was full. I should leave this next part out, but I think people would know better. I calculated forty-one 80 pound bags of ready mix. Of course it took forty-four and I had to run to the store at the end of the pour. I'll learn my lesson, eventually. By the by, we are considering marketing a new work out DVD. It's called P-lift-80-pound-bags-of-concrete-90X. Your legs and back will scream for mercy after just one session. After the hole was full, we screeded it and I troweled it smooth. The forecasters were predicting a storm so we tarped it heavily. It did storm ... hard. But, to my surprise the tarp held in place.
After the hole was full, we screeded it and I troweled it smooth. The forecasters were predicting a storm so we tarped it heavily. It did storm ... hard. But, to my surprise the tarp held in place.
 The temperatures were hot and the humidity was high which makes for miserable working conditions. Nonetheless, we got it all just about done with the help of my Mom and my Wife. And then a storm rolled through.
The temperatures were hot and the humidity was high which makes for miserable working conditions. Nonetheless, we got it all just about done with the help of my Mom and my Wife. And then a storm rolled through. While all that was going on, I tied all the splices together in the footings. We used three runs of 1/2" rebar (aka #4). We used a 5' piece of pipe as a cheater bar to make the bends. Once they were in place and tied together we chaired them up on old paver bricks.
While all that was going on, I tied all the splices together in the footings. We used three runs of 1/2" rebar (aka #4). We used a 5' piece of pipe as a cheater bar to make the bends. Once they were in place and tied together we chaired them up on old paver bricks. We finally got to do our foundation pour, and I have to say that I am very satisfied with the final product. This is due, in no small part, to my cousin Josh and the crew he brought with him -
Gary, Cody and Barry. I was very impressed with how well they worked together
and just knew what to do. I definitely learned a lot. We started on the front
end and worked our way around screeding off the masonry heater footing as
planned.
We finally got to do our foundation pour, and I have to say that I am very satisfied with the final product. This is due, in no small part, to my cousin Josh and the crew he brought with him -
Gary, Cody and Barry. I was very impressed with how well they worked together
and just knew what to do. I definitely learned a lot. We started on the front
end and worked our way around screeding off the masonry heater footing as
planned. Like I said it went well, but not without a couple incidences. The forms bowed out in one area (not a big deal) and lifted in another (a big deal). The lifted area ruins the ability to screed off of the form and retain the same grade. Josh and his team acted fast and screeded it by eyeballing it. When all was said and done, we put the four foot level on there and it was spot on. I was very impressed and grateful that they were there.
Like I said it went well, but not without a couple incidences. The forms bowed out in one area (not a big deal) and lifted in another (a big deal). The lifted area ruins the ability to screed off of the form and retain the same grade. Josh and his team acted fast and screeded it by eyeballing it. When all was said and done, we put the four foot level on there and it was spot on. I was very impressed and grateful that they were there. We were finally able to go vertical on our house! We are now 16 inches up ... on 1/3 of the house. To us, it is a great victory. We started out on Friday by tying 10 foot vertical pieces of rebar to the rebar sticking out of the footing. We opted to start on the north side of the house since this side would be bermed into the earth up to the four foot level. The only downside of this is that the rocks are inside the wall rather than showing like a stone wall. That means that when we take the forms off, all we'll see is a concrete wall.
We were finally able to go vertical on our house! We are now 16 inches up ... on 1/3 of the house. To us, it is a great victory. We started out on Friday by tying 10 foot vertical pieces of rebar to the rebar sticking out of the footing. We opted to start on the north side of the house since this side would be bermed into the earth up to the four foot level. The only downside of this is that the rocks are inside the wall rather than showing like a stone wall. That means that when we take the forms off, all we'll see is a concrete wall. My Mom and my Wife poked pieces of galvanized fencing wire through the insulation. The extra wire on the inside of the insulation will be embedded into the concrete, holding the insulation in place. The loops on the inside of the wall will be used to tie on lath that we will plaster over when the house is done.
My Mom and my Wife poked pieces of galvanized fencing wire through the insulation. The extra wire on the inside of the insulation will be embedded into the concrete, holding the insulation in place. The loops on the inside of the wall will be used to tie on lath that we will plaster over when the house is done. Method number two was some 1x4 pieces of lumber cut to 25 3/4 inches - the exact distance from the outside of one form to the outside of the other giving us 18 inches in between. We screwed them on the top to keep the forms
from bowing out.
Method number two was some 1x4 pieces of lumber cut to 25 3/4 inches - the exact distance from the outside of one form to the outside of the other giving us 18 inches in between. We screwed them on the top to keep the forms
from bowing out. On Sunday, we were ready to start filling the forms. We started the day using a 1:3:3 mix of concrete. One part portland cement, three parts pea gravel and three parts sand. We quickly turned to a 1:2:3 mix of one part
portland, two parts pea gravel and three parts sand. Joe Kohler, in his
On Sunday, we were ready to start filling the forms. We started the day using a 1:3:3 mix of concrete. One part portland cement, three parts pea gravel and three parts sand. We quickly turned to a 1:2:3 mix of one part
portland, two parts pea gravel and three parts sand. Joe Kohler, in his  Since I last posted an update on the house, we have finished the earth bermed portion of the north wall and moved on to something more exciting - actual stonework. This picture is Jenn and her Dad working together on the bermed wall.
Since I last posted an update on the house, we have finished the earth bermed portion of the north wall and moved on to something more exciting - actual stonework. This picture is Jenn and her Dad working together on the bermed wall. The inside of the bermed wall has 2 inches of insulation, the rest of the house will have six. In order to make the six inch panels, we glued
three two inch panels together. We inserted the galvanized wire through them
the same as we had done before. These wires tie the foam to the wall and leave
a loop on the inside in order to tie on lath when the house is closed in.
The inside of the bermed wall has 2 inches of insulation, the rest of the house will have six. In order to make the six inch panels, we glued
three two inch panels together. We inserted the galvanized wire through them
the same as we had done before. These wires tie the foam to the wall and leave
a loop on the inside in order to tie on lath when the house is closed in. When building a masonry wall, you need to pre-plan your openings quite carefully. We went with standard sized doors and windows. In order to make a hole for said openings you need to box it out. Since our walls are eighteen inches thick, we needed extra wide boxes. We started with 2x12 lumber and tacked 1x2 pieces on one side for additional width. A 2x12 is actually 1 1/2 inches by 11 1/4 inches. 1x2 measures 3/4 of an inch deep making our depth a true 12 inches. That plus our
six inches of foam made the 18 inches of wall.
When building a masonry wall, you need to pre-plan your openings quite carefully. We went with standard sized doors and windows. In order to make a hole for said openings you need to box it out. Since our walls are eighteen inches thick, we needed extra wide boxes. We started with 2x12 lumber and tacked 1x2 pieces on one side for additional width. A 2x12 is actually 1 1/2 inches by 11 1/4 inches. 1x2 measures 3/4 of an inch deep making our depth a true 12 inches. That plus our
six inches of foam made the 18 inches of wall. We started laying stones using the knowledge we gained from books. The bad part of slipforming is that you can't see the work you have done until you have another level done on top of it. We used sand at the front of the forms to keep the concrete from running all the way to the front and staining all our hard work. This is Jenn applying the sand. I'll post a more detailed account of the process later. I get into such a flurry that I often forget to take pictures!
We started laying stones using the knowledge we gained from books. The bad part of slipforming is that you can't see the work you have done until you have another level done on top of it. We used sand at the front of the forms to keep the concrete from running all the way to the front and staining all our hard work. This is Jenn applying the sand. I'll post a more detailed account of the process later. I get into such a flurry that I often forget to take pictures!
 The sand starts to fall out when the forms are removed. Washing away the rest reveals the stonework. We were very happy with our first attempt at slipform stone masonry. There were very few spots where the concrete dared creep out farther than I would have liked. When all is said and done, we will do what is called "pointing".
Basically, it is like grouting between the stones to leave a more finished look. We still plan to leave the stones extending beyond the mortar, but the joints will look more uniform.
The sand starts to fall out when the forms are removed. Washing away the rest reveals the stonework. We were very happy with our first attempt at slipform stone masonry. There were very few spots where the concrete dared creep out farther than I would have liked. When all is said and done, we will do what is called "pointing".
Basically, it is like grouting between the stones to leave a more finished look. We still plan to leave the stones extending beyond the mortar, but the joints will look more uniform. Well, despite the heat and ridiculous humidity, our crew has completed a portion of our house all the way to the top. The west wall is topped. We leap-frogged our forms up to the 9'4" total
wall height using scaffolding and ladders. The work gets tougher the higher you
get, but thankfully it's also exciting the closer you get to the top. The
bandanas may make us look like cool pirates, but they actually serve a
purpose. It keeps the sun off my shaved head and allows more air flow than my
ball cap, which I think just received it's sixth layer of dirt and portland
cement. Oh and .... ARRRRR shiver me timbers!
Well, despite the heat and ridiculous humidity, our crew has completed a portion of our house all the way to the top. The west wall is topped. We leap-frogged our forms up to the 9'4" total
wall height using scaffolding and ladders. The work gets tougher the higher you
get, but thankfully it's also exciting the closer you get to the top. The
bandanas may make us look like cool pirates, but they actually serve a
purpose. It keeps the sun off my shaved head and allows more air flow than my
ball cap, which I think just received it's sixth layer of dirt and portland
cement. Oh and .... ARRRRR shiver me timbers! In the last set of forms we embedded threaded rod into the wall every two feet. When the wall is completed all the way around, we will use the threaded rod to attach wooden sill plates in order to fasten the roof trusses.
In the last set of forms we embedded threaded rod into the wall every two feet. When the wall is completed all the way around, we will use the threaded rod to attach wooden sill plates in order to fasten the roof trusses. Once the concrete was all the way to the top of the forms I used a piece of 2x4 to screed them smooth. I also troweled them to make them look more finished. I don't think it was necessary, but I had the trowel and I couldn't just leave it alone.
Once the concrete was all the way to the top of the forms I used a piece of 2x4 to screed them smooth. I also troweled them to make them look more finished. I don't think it was necessary, but I had the trowel and I couldn't just leave it alone. Even though it looks like not much progress has been made since the last blog, I swear we have not been slacking. Well, except for the blog author, he is always slacking.
Even though it looks like not much progress has been made since the last blog, I swear we have not been slacking. Well, except for the blog author, he is always slacking. Setting forms where there wasn't anything to set them on proved to be difficult. What we did was used 2x4 stilts. This in its self wasn't the difficult part. What was tough was plumbing and leveling forms that were
basically hovering in the air. Once we got everything straight and true, the
pouring wasn't anything different.
Setting forms where there wasn't anything to set them on proved to be difficult. What we did was used 2x4 stilts. This in its self wasn't the difficult part. What was tough was plumbing and leveling forms that were
basically hovering in the air. Once we got everything straight and true, the
pouring wasn't anything different. Also, in the spirit of multi-tasking, the well has been drilled and Jenn started doing the pointing. The well is 190 feet deep and the water line is fished in under the foundation. The water has been sent to the lab and we are
eagerly awaiting the results.
Also, in the spirit of multi-tasking, the well has been drilled and Jenn started doing the pointing. The well is 190 feet deep and the water line is fished in under the foundation. The water has been sent to the lab and we are
eagerly awaiting the results.
 Last night we topped the north wall around the corner going south on the east wall. We began taking the forms off tonight, and then a storm rolled through. Weather delays at this stage of the
game are really frustrating, but such is life. You can see from the pictures
that we didn't even have time to wash all the sand off. We also got our septic
system installed today, They came and went so fast that I didn't even get to
take pictures. Anyway, not much else to say except that we are super excited to
start on the south wall. From here on out, we start a series of 'lasts'. It's
going to be fun to start closing the gap and making it look like a house. Here
are some pictures of the progress.
Last night we topped the north wall around the corner going south on the east wall. We began taking the forms off tonight, and then a storm rolled through. Weather delays at this stage of the
game are really frustrating, but such is life. You can see from the pictures
that we didn't even have time to wash all the sand off. We also got our septic
system installed today, They came and went so fast that I didn't even get to
take pictures. Anyway, not much else to say except that we are super excited to
start on the south wall. From here on out, we start a series of 'lasts'. It's
going to be fun to start closing the gap and making it look like a house. Here
are some pictures of the progress.
 After topping the north wall we moved around to the south (and east) wall. This is very exciting to us since it closes off the stone portion of our house.
After topping the north wall we moved around to the south (and east) wall. This is very exciting to us since it closes off the stone portion of our house. Basically, we set a layer of rocks, then add a layer of sand across the front, to a depth of about one inch. We poke holes in the sand to mark the joints, so we can overlap the joints on the next layer. Then we fill in behind and over the rocks with concrete. The next set of rocks ideally covers the previous joints, using what masons call the "two over one, one over two" technique, just like bricks.
Basically, we set a layer of rocks, then add a layer of sand across the front, to a depth of about one inch. We poke holes in the sand to mark the joints, so we can overlap the joints on the next layer. Then we fill in behind and over the rocks with concrete. The next set of rocks ideally covers the previous joints, using what masons call the "two over one, one over two" technique, just like bricks. After we finished all the stone work on the first floor, the only stone work left was the peak on the south side that
extends up to the second floor. Due to the weather getting colder, we
considered doing the peak in wood frame. Ultimately we couldn't decide on a
facing material that would equal the beauty of the stone. So stone it is. But first we
took a time out while the weather was warm to do some prep work on the north wall before backfilling.
After we finished all the stone work on the first floor, the only stone work left was the peak on the south side that
extends up to the second floor. Due to the weather getting colder, we
considered doing the peak in wood frame. Ultimately we couldn't decide on a
facing material that would equal the beauty of the stone. So stone it is. But first we
took a time out while the weather was warm to do some prep work on the north wall before backfilling. Today we began putting the GluLam beams into the pockets we made in the walls. FYI, if you need to make box outs for beam pockets in a concrete wall, don't use wood. If I had to do it all over again, I would try foam. The wood was jammed in there tight even though we oiled them before use. It took us a long time to remove them.
Today we began putting the GluLam beams into the pockets we made in the walls. FYI, if you need to make box outs for beam pockets in a concrete wall, don't use wood. If I had to do it all over again, I would try foam. The wood was jammed in there tight even though we oiled them before use. It took us a long time to remove them. With the help of good friends with strong backs, we picked up each beam and hefted them into place. We wrapped the ends that would be inside the wall with roofing felt to protect them from condensation that can occur when wood comes into contact with concrete in the right conditions. Jenn was a master at stapling the felt on after wrapping them in Christmas present fashion.
With the help of good friends with strong backs, we picked up each beam and hefted them into place. We wrapped the ends that would be inside the wall with roofing felt to protect them from condensation that can occur when wood comes into contact with concrete in the right conditions. Jenn was a master at stapling the felt on after wrapping them in Christmas present fashion. After finishing the stonework, we had a date with the scaffolding one more time. We had to get all those forms off. It took some time but it felt good to be done with form work for the year.
After finishing the stonework, we had a date with the scaffolding one more time. We had to get all those forms off. It took some time but it felt good to be done with form work for the year. Now that the walls are up we decided we better get the back filling done before winter rears its ugly head. The code book has a chart containing the R-Value and dimensions of the insulation required for frost protected shallow foundations. The chart references the amount of heating degree days in your area. You don't have to understand heating degree days, just be able to read a map.
Now that the walls are up we decided we better get the back filling done before winter rears its ugly head. The code book has a chart containing the R-Value and dimensions of the insulation required for frost protected shallow foundations. The chart references the amount of heating degree days in your area. You don't have to understand heating degree days, just be able to read a map. We put in a loop of drain pipe around the footing to drain water away from the foundation. In order to maintain the right slope, our method was to snap a chalk line and then make a ridge out of gravel to rest the pipe on. It worked pretty well.We also insulated the berm wall.
We put in a loop of drain pipe around the footing to drain water away from the foundation. In order to maintain the right slope, our method was to snap a chalk line and then make a ridge out of gravel to rest the pipe on. It worked pretty well.We also insulated the berm wall. For all intents and purposes winter is here in North Dakota. Sure it is still technically Fall, but our daytime temperatures are no longer breaking 32 degrees. You would think that I would be really worried about getting a roof on our house. I would be, except after thought and
consideration we decided to contract it out to a professional. Were it mid-September I think we would have tried it ourselves, but at this stage of the game, speed is important.
For all intents and purposes winter is here in North Dakota. Sure it is still technically Fall, but our daytime temperatures are no longer breaking 32 degrees. You would think that I would be really worried about getting a roof on our house. I would be, except after thought and
consideration we decided to contract it out to a professional. Were it mid-September I think we would have tried it ourselves, but at this stage of the game, speed is important. At first we contacted a truss company, but because of the complexity of the loads, they recommended having it hand built. They also recommended a framer. We couldn't be happier with the contractor that is going to put the roof on. We haven't seen his work yet, but he has been very easy to work with and very
patient with us first time owner-builders.
At first we contacted a truss company, but because of the complexity of the loads, they recommended having it hand built. They also recommended a framer. We couldn't be happier with the contractor that is going to put the roof on. We haven't seen his work yet, but he has been very easy to work with and very
patient with us first time owner-builders.
 The contractor we hired to put the roof on, Tobias Marman Construction, began work this week. So far they've been great. I would recommend them to any owner-builder that may need some help with framing up their roof.
The contractor we hired to put the roof on, Tobias Marman Construction, began work this week. So far they've been great. I would recommend them to any owner-builder that may need some help with framing up their roof.
 We have a roof! Toby and his crew did a great job building us a (very) solid roof.
I guess this means that I have to get off my duff and get back on the project.
We have a roof! Toby and his crew did a great job building us a (very) solid roof.
I guess this means that I have to get off my duff and get back on the project. We installed the first floor windows and doors. I was surprised by how easy the windows were and how uneasy the doors were. I had never done windows before, but I had done doors before. I dislike
installing doors, but they are in.
We installed the first floor windows and doors. I was surprised by how easy the windows were and how uneasy the doors were. I had never done windows before, but I had done doors before. I dislike
installing doors, but they are in. This is how it looks with them all installed. In the spring we'll paint the doors to match and we'll also put trim around everything.
This is how it looks with them all installed. In the spring we'll paint the doors to match and we'll also put trim around everything. The shingles we have are a polymer faux slate. They require the entire roof to be covered with an ice and water barrier. The ice and water barrier needs to be tacked on with roofing nails when the temperature is below 40 degrees. Once the temperatures warm up it will adhere to the OSB.
The shingles we have are a polymer faux slate. They require the entire roof to be covered with an ice and water barrier. The ice and water barrier needs to be tacked on with roofing nails when the temperature is below 40 degrees. Once the temperatures warm up it will adhere to the OSB. Errant concrete chipped out of the joints with a rock hammer.Joints filled with mortar gun. We have been using quikrete's mason mix mixed with Gibco's MRF. You can find information about Gibco's plasticizer on the quikpoint website. Tool the joints with hi-tech pointing tools (bent butter knives).
Errant concrete chipped out of the joints with a rock hammer.Joints filled with mortar gun. We have been using quikrete's mason mix mixed with Gibco's MRF. You can find information about Gibco's plasticizer on the quikpoint website. Tool the joints with hi-tech pointing tools (bent butter knives).  We also (finally) finished putting in windows. The last window we installed was the arched one on our south peak. In order to make the arched buck, my dad cut arches out of treated plywood and sandwiched them together. To our surprise, it actually went in quite well.
We also (finally) finished putting in windows. The last window we installed was the arched one on our south peak. In order to make the arched buck, my dad cut arches out of treated plywood and sandwiched them together. To our surprise, it actually went in quite well.  We used kona brown colored stain from Butterfield - mainly because I could get it locally. Most experts recommend doing a test spot in an inconspicuous area. So we did. Our test spot revealed a color we liked and gave us the confidence to continue.
We used kona brown colored stain from Butterfield - mainly because I could get it locally. Most experts recommend doing a test spot in an inconspicuous area. So we did. Our test spot revealed a color we liked and gave us the confidence to continue.  Here is another mistake I made that you don't have to. Make sure your stain is completely dry before you neutralize it. It will save you some clean up time. The stuff that is still a bit wet contaminates your clean up solution and makes cleaning up take longer. It may also make some designs you aren't happy with. After it is completely dry, you need to neutralize it with a solution of baking soda and water. Then you need to work your tail off trying to clean up the baking soda residue with clean water - before the residue drys on the surface.
Here is another mistake I made that you don't have to. Make sure your stain is completely dry before you neutralize it. It will save you some clean up time. The stuff that is still a bit wet contaminates your clean up solution and makes cleaning up take longer. It may also make some designs you aren't happy with. After it is completely dry, you need to neutralize it with a solution of baking soda and water. Then you need to work your tail off trying to clean up the baking soda residue with clean water - before the residue drys on the surface.  Here is our account thus far. The first thing we did was to make some molds in order to pre-cast a few pieces of the heater. A masonry heater burns really hot. So to make the pre-cast pieces we needed to purchase what is called castable refractory cement. When all is said and done it is basically a concrete with a very high heat tolerance.
Here is our account thus far. The first thing we did was to make some molds in order to pre-cast a few pieces of the heater. A masonry heater burns really hot. So to make the pre-cast pieces we needed to purchase what is called castable refractory cement. When all is said and done it is basically a concrete with a very high heat tolerance.  The molds were made out of lumber, but we had to take extra care to make them water tight. Castable refractory (and common concrete) get their strength by curing; the slower the better. So in order to make our molds water tight we wrapped the interior surface with house wrap tape, stapled on plastic and mounted them to a plywood sheet. A side note, use heavier plastic than painters plastic. It tears too easy. After they were mounted, a bead of silicone was applied to all the seams.
The molds were made out of lumber, but we had to take extra care to make them water tight. Castable refractory (and common concrete) get their strength by curing; the slower the better. So in order to make our molds water tight we wrapped the interior surface with house wrap tape, stapled on plastic and mounted them to a plywood sheet. A side note, use heavier plastic than painters plastic. It tears too easy. After they were mounted, a bead of silicone was applied to all the seams.  We had to pour the slabs in my garage since the castable refractory is temperature sensitive. This was a very messy experience. After the refractory was poured into each mold, we vibrated it by putting a piece of scrap lumber up against the mold and beating on it with a hammer drill. This proved very effective for those of us with limited tools. After each piece was poured, they were covered with plastic to cure.
We had to pour the slabs in my garage since the castable refractory is temperature sensitive. This was a very messy experience. After the refractory was poured into each mold, we vibrated it by putting a piece of scrap lumber up against the mold and beating on it with a hammer drill. This proved very effective for those of us with limited tools. After each piece was poured, they were covered with plastic to cure.  The following photos show progress so far. All joints are thin and laid with refractory cement - Meeco's Red Devil (because of availability). The space in the front middle is the where the ash box is located. The hole in the back is where the flue connection is. The two side holes are clean outs for the side flue channels.
The following photos show progress so far. All joints are thin and laid with refractory cement - Meeco's Red Devil (because of availability). The space in the front middle is the where the ash box is located. The hole in the back is where the flue connection is. The two side holes are clean outs for the side flue channels.  I had to take some time away from the masonry heater in order to get the house ready for wiring. So, the heater still isn't done. At first it was hard to leave that project for a bit, but I soon decided it was okay since the winter was mild and the heating season would be nearly over by the time I got to fire it up for the first time.
I had to take some time away from the masonry heater in order to get the house ready for wiring. So, the heater still isn't done. At first it was hard to leave that project for a bit, but I soon decided it was okay since the winter was mild and the heating season would be nearly over by the time I got to fire it up for the first time. 

 Tips specific to this heater.
Tips specific to this heater. So, speaking of wires - this is how our system works. DC power from the panels combined and sent to the E-panel via Classic charge controller. DC power is sent to 24v 500 amp hour battery bank (seen without finished enclosure) and inverter. Batteries are Interstate Batteries DCM0100 sealed AGMs.
E-panel sends 120/240v AC power to our house breaker panel via inverter. Generac standby generator is plumbed into our propane tank and AC output goes up to the E-panel.
From there we are either charging the batteries or running the house or both.
So, speaking of wires - this is how our system works. DC power from the panels combined and sent to the E-panel via Classic charge controller. DC power is sent to 24v 500 amp hour battery bank (seen without finished enclosure) and inverter. Batteries are Interstate Batteries DCM0100 sealed AGMs.
E-panel sends 120/240v AC power to our house breaker panel via inverter. Generac standby generator is plumbed into our propane tank and AC output goes up to the E-panel.
From there we are either charging the batteries or running the house or both. 




