|

Foxhole Homes is a non-profit based in Alamogordo, New Mexico focused on providing sustainable, affordable housing and community for veterans in need.
 An early concept for the home was made up with Life Savers. |
 With the tire walls fully pounded, the roof is set on top of concrete bond beams. |
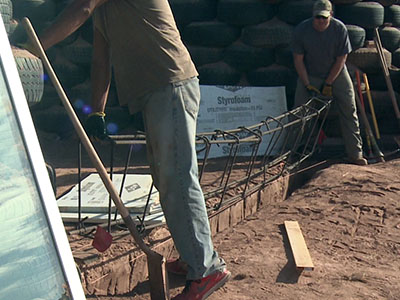 This rebar form reinforces the concrete pour that makes the foundation for the interior wall. |
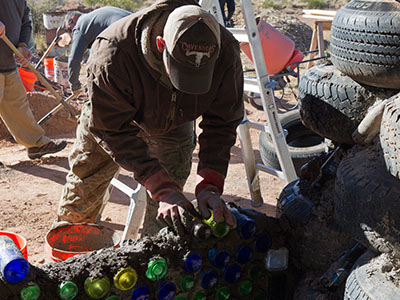 Side and interior walls are mortared up with bottle "bricks." |
 Before it is finished with adobe, spaces between tires are packed out with concrete and bottles. |
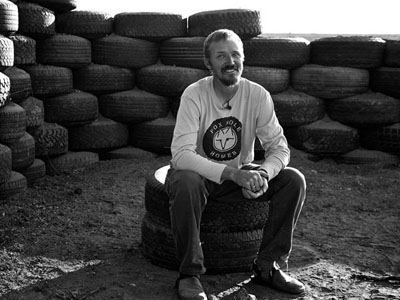 Founder and CEO Ted Brinegar Studied Earthship Biotecture in Taos in 2014. |
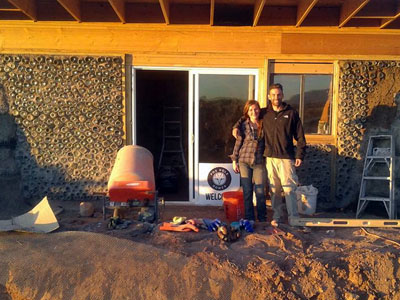 The interior wall was constructed before adding the greenhouse hoops. |
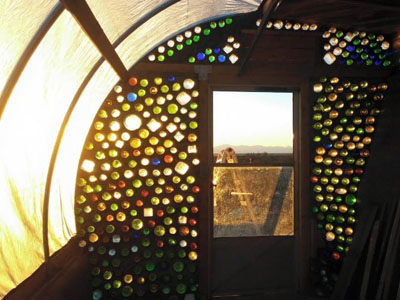 Sunrises and sunsets are beautiful inside the greenhouse. |
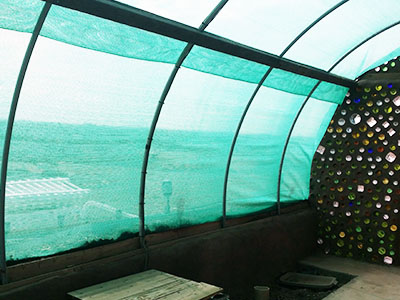 Shade cloth covers the greenhouse in the hot summer to help keep the space cooler. |
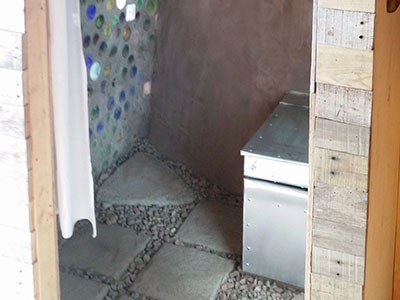 This French draining bathroom also feeds the greenhouse planters. |
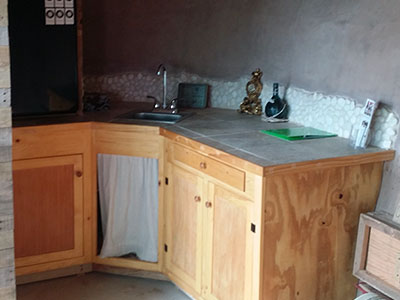 The kitchen area has gravity fed running water (from rain water), plus cabinet space and cold storage. |
Foxhole Homes Desert Fox Build
Affordable Earthship Inspired Tiny Home
by Foxhole Homes
Foxhole Homes is a non-profit based in Alamogordo, New Mexico focused on providing sustainable, affordable housing and community for veterans in need. The "Desert Fox" is our first demonstration build. This small and fully functional home was built with volunteer labor and with $5,800 in materials costs. One of the goals of this build was to demonstrate just how affordable Earthship inspired architecture can be using reclaimed materials creatively and cost-cutting wherever possible.
A local friend donated his time with an excavator to help level the land and mound the dirt. After that, October 3rd, 2015 was the first real day of hands-on construction. We started with a group of eager volunteers almost all of whom were completely new to these methods. The first step was excavating the area and laying the foundation for the tire wall construction. Earthships are traditionally built with pounded earth tires - which means packing old discarded tires full of dirt by hand with sledge hammers.
While the structural strength and thermal mass of this technique can't be undervalued, it is extremely labor intensive. Rammed earth tire walls can take months to finish the structure of even a modest home without an army of volunteer labor. In the future Foxhole homes intends to move into tire bale construction, a relatively unknown but nonetheless effective and economical method of stacking 1 ton bales of compressed tires on each other like massive bricks. A tire bale typically contains between 80 and 120 tires, packed into a 2.5' by 5' by 5' block. Many dumps and scrap yards bale tires to save space, often stacking them in large walls never to be used. A local yard here currently has about 1600 unused bales, and will sell them to us as a not for profit for 75c a piece. This test home could have been completed with around 50 bales.
As for the Desert Fox, we pounded up 9 courses, or layers, of tires in a U-shape with the bottom course being about 25 tires in length total and less toward the top as the earthen hill or berm surrounding the back tapers off. Another 3 courses of about 14 tires in length form the foundation for the front greenhouse ten feet in front of the interior living space, which is about 9 feet deep by 13 feet wide from wall to wall. The greenhouse space is another 10 by 23 feet, making the total living area around 350 square feet, including countertops.
On top of the tire walls are concrete beams poured into forms with J bolts for attaching the roof. The forms were made with Foam on the outside that stays in place to provide insulation. Similar rebar-enforced concrete pours form the foundation for the walls on the sides of the greenhouse and the interior. A lot of cost saving techniques went into the makeup of the roof. The visible ceiling is reclaimed pallet board and 2x4. The insulation above that is several inches of cardboard wrapped in flame retardant foil material to avoid fire hazard and accomplishes a surprising estimated R Value of around 40. The roof is completed above that with 5/8" OSB roof decking and corrugated metal roofing. How to create the roof most cost effectively and efficiently is a matter that will be explored and experimented with extensively in future builds.
Also on the roof is a black metal box specifically shaped to take advantage of the prevailing summer winds coming from the South. As wind passes over it helps the building's air convection by pulling the air inside the heated vent along with it. A cooling tube passes through the back north side of the building buried in the earthen berm to cool air as it passes through, pulled through the interior of the house by the warmer higher air inside, keeping the interior cool in the hot summer which is prevalent in southern New Mexico. During colder months these vents and tubes can be closed off and the warm interior temperature is maintained by the thermal mass of the tire walls, and increased solar penetration as the sun moves south in the winter sky.
The interior walls are mortar honeycombed with bricks of two glass bottle bottoms taped together to create a beautiful stained glass like aesthetic. The tire walls are filled with concrete and stones and finished with adobe plaster. Above the interior space door the name "Desert Fox" is burned into the head plate of the doorway in a stencil font. The floors are poured concrete slabs for additional thermal mass and passive solar floor heating.
The greenhouse south-facing front wall is actually 1.5" greenhouse piping bent to form and braced in the middle by a single wood beam. In the summer it is covered with shade cloth and in the winter by clear sheet plastic to allow in more light and heat. In the front are two planters for growing food and between them a power box containing a battery which stores power from a 200 watt solar panel embedded in the front berm.
The sloped roof also feeds into a gutter that fills a cistern buried in the berm and insulated to prevent it being a heat sink. This cistern gravity feeds water to a sink inside the interior living space from which you can fill a camping shower and bathe in the French drained bathroom floor that feeds the planters. It is important to keep in mind that part of the low-cost of this home is in the fact that the systems are very simplistic - with the goal in mind of providing a preferable alternative to being completely homeless.
There is a reasonable counter space and space for a bed, and a small refrigerator the cooling of which is also aided by cool air convection by a cooling tube that runs underneath the berm's side and comes out in the counter underneath the fridge. The front of this space is a sliding door, more bottle wall and a window with a sill. Though small the space is quite cozy and comfortable. And when you consider the facts of how cheaply it was made and how it takes little or no paid utilities to function as a comfortable living space once complete, this style of building can have a lot of use either for those in hard economic straights or for those needing temporary housing while they work on constructing a home with more advanced systems.
On November 11, Veterans Day 2016, Foxhole Board Members signed the lease for the property where our first sustainable research community will be built. Development of the new property is scheduled to begin in the Spring of 2017. We are actively seeking participants to aid the war effort against veteran homelessness, either by hands-on participation in construction or through monetary donation. Those who wish to learn these techniques and building methods can donate their time and we will gladly teach those who show a commitment to learn.
To learn more about FOXHOLE HOMES and see how you can be involved visit www.foxhole.org and find us on facebook and youtube.
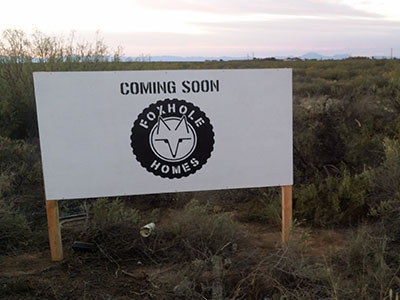
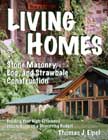
See also: Living Homes:
Stone Masonry, Log, and Strawbale Construction.
Return to DirtCheapBuilder.com Home
Return to Thomas J. Elpel's Web World Portal wtop.com">Thomas J. Elpel's Web World Portal
|





 DirtCheapBuilder.com
DirtCheapBuilder.com


















